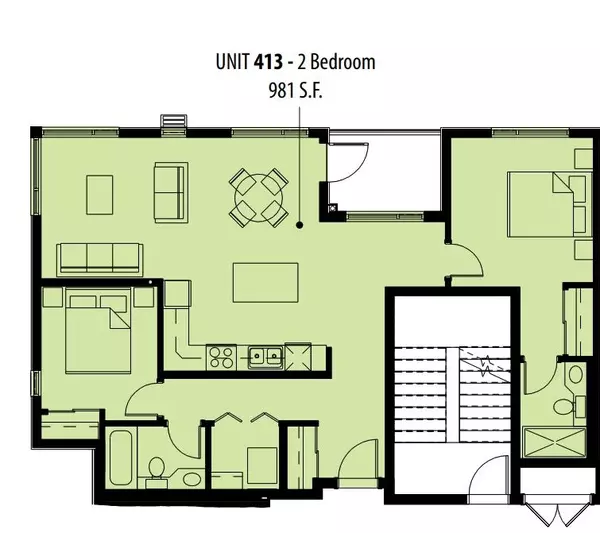163 175A ST #413 Surrey, BC V0V 0V0
2 Beds
2 Baths
981 SqFt
UPDATED:
01/02/2025 07:55 PM
Key Details
Property Type Condo
Sub Type Apartment/Condo
Listing Status Active
Purchase Type For Sale
Square Footage 981 sqft
Price per Sqft $825
Subdivision Pacific Douglas
MLS Listing ID R2913965
Style Corner Unit
Bedrooms 2
Full Baths 2
Construction Status Under Construction
Abv Grd Liv Area 981
Total Fin. Sqft 981
Year Built 2024
Tax Year 2024
Property Description
Location
State BC
Community Pacific Douglas
Area South Surrey White Rock
Building/Complex Name DOUGLAS GREEN LIVING
Zoning CD
Rooms
Basement None
Kitchen 1
Separate Den/Office N
Interior
Interior Features ClthWsh/Dryr/Frdg/Stve/DW
Heating Other
Heat Source Other
Exterior
Exterior Feature Balcony(s)
Parking Features Add. Parking Avail., Garage Underbuilding, Visitor Parking
Garage Spaces 1.0
Amenities Available Elevator, Exercise Centre, Storage
Roof Type Other,Torch-On
Total Parking Spaces 1
Building
Dwelling Type Apartment/Condo
Story 1
Sewer City/Municipal
Water City/Municipal
Unit Floor 413
Structure Type Brick,Frame - Wood
Construction Status Under Construction
Others
Restrictions Rentals Allwd w/Restrctns
Tax ID 300-000-289
Ownership Freehold Strata
Energy Description Other







