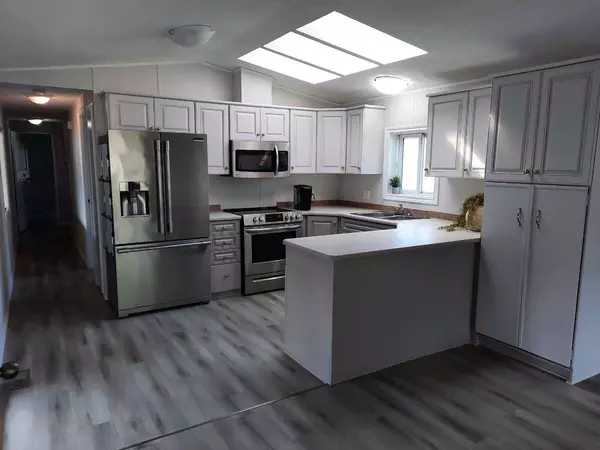45640 WATSON RD #13 Chilliwack, BC V2R 3P8
3 Beds
1 Bath
1,120 SqFt
UPDATED:
10/11/2024 10:36 PM
Key Details
Property Type Manufactured Home
Sub Type Manufactured
Listing Status Active
Purchase Type For Sale
Square Footage 1,120 sqft
Price per Sqft $302
Subdivision Garrison Crossing
MLS Listing ID R2921654
Style Manufactured/Mobile
Bedrooms 3
Full Baths 1
PAD Fee $700
Abv Grd Liv Area 1,120
Total Fin. Sqft 1120
Year Built 2005
Annual Tax Amount $1,362
Tax Year 2024
Lot Size 4,750 Sqft
Acres 0.11
Property Description
Location
State BC
Community Garrison Crossing
Area Sardis
Building/Complex Name Westwood Estates
Zoning R1
Rooms
Basement None
Kitchen 1
Separate Den/Office N
Interior
Interior Features Dishwasher, Freezer, Microwave, Pantry, Refrigerator, Storage Shed, Stove
Heating Baseboard, Forced Air, Natural Gas
Fireplaces Type None
Heat Source Baseboard, Forced Air, Natural Gas
Exterior
Exterior Feature Patio(s) & Deck(s)
Parking Features Add. Parking Avail., Carport; Single
Garage Spaces 1.0
Amenities Available Garden, In Suite Laundry, Storage
View Y/N Yes
View Mountain
Roof Type Tar & Gravel
Lot Frontage 40.0
Lot Depth 118.75
Total Parking Spaces 3
Building
Dwelling Type Manufactured
Story 1
Sewer City/Municipal
Water City/Municipal
Unit Floor 13
Structure Type Manufactured/Mobile
Others
Tax ID 745-640-414
Ownership Leasehold not prepaid-NonStrata
Energy Description Baseboard,Forced Air,Natural Gas







