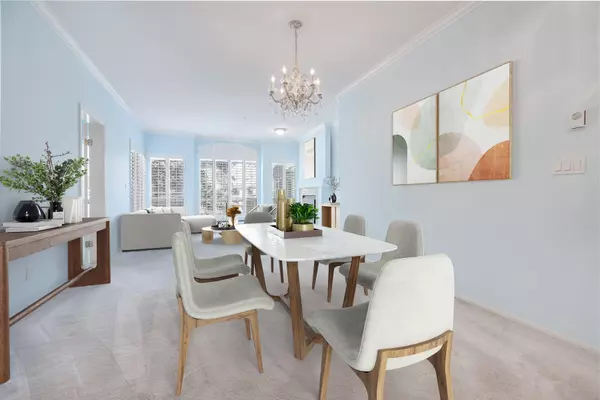1100 56 ST #309S Delta, BC V4L 2N2
2 Beds
2 Baths
1,258 SqFt
UPDATED:
10/02/2024 11:06 PM
Key Details
Property Type Condo
Sub Type Apartment/Condo
Listing Status Active
Purchase Type For Sale
Square Footage 1,258 sqft
Price per Sqft $635
Subdivision Tsawwassen East
MLS Listing ID R2923644
Style 1 Storey
Bedrooms 2
Full Baths 2
Maintenance Fees $443
Abv Grd Liv Area 1,258
Total Fin. Sqft 1258
Year Built 1992
Annual Tax Amount $2,377
Tax Year 2023
Property Description
Location
State BC
Community Tsawwassen East
Area Tsawwassen
Building/Complex Name Royal Oaks
Zoning CD196
Rooms
Basement None
Kitchen 1
Separate Den/Office N
Interior
Interior Features ClthWsh/Dryr/Frdg/Stve/DW, Smoke Alarm, Windows - Thermo
Heating Baseboard, Electric
Fireplaces Number 1
Fireplaces Type Gas - Natural
Heat Source Baseboard, Electric
Exterior
Exterior Feature Balcony(s)
Parking Features Garage Underbuilding
Garage Spaces 1.0
Amenities Available Club House, Elevator, In Suite Laundry
View Y/N No
Roof Type Asphalt
Total Parking Spaces 1
Building
Dwelling Type Apartment/Condo
Faces Northwest
Story 1
Sewer City/Municipal
Water City/Municipal
Locker Yes
Structure Type Frame - Wood
Others
Restrictions Pets Allowed w/Rest.,Rentals Allowed
Tax ID 017-896-932
Ownership Freehold Strata
Energy Description Baseboard,Electric







