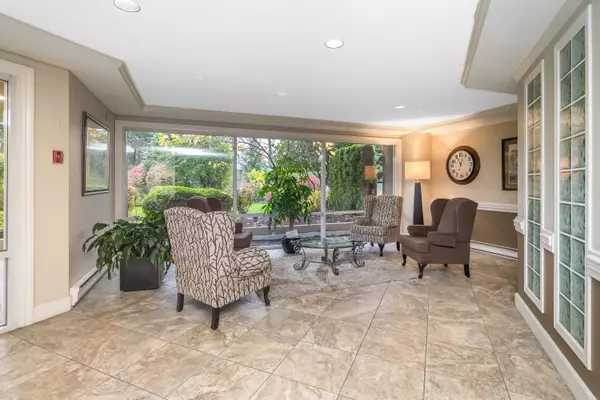3170 GLADWIN RD #901 Abbotsford, BC V2T 5T1
2 Beds
2 Baths
1,288 SqFt
UPDATED:
11/15/2024 07:51 PM
Key Details
Property Type Condo
Sub Type Apartment/Condo
Listing Status Active
Purchase Type For Sale
Square Footage 1,288 sqft
Price per Sqft $407
Subdivision Central Abbotsford
MLS Listing ID R2942201
Style Corner Unit
Bedrooms 2
Full Baths 2
Maintenance Fees $409
Abv Grd Liv Area 1,288
Total Fin. Sqft 1288
Year Built 1991
Annual Tax Amount $2,054
Tax Year 2023
Property Description
Location
State BC
Community Central Abbotsford
Area Abbotsford
Building/Complex Name Regency Park
Zoning MF
Rooms
Basement None
Kitchen 1
Separate Den/Office N
Interior
Interior Features ClthWsh/Dryr/Frdg/Stve/DW
Heating Baseboard
Heat Source Baseboard
Exterior
Exterior Feature Balcony(s)
Parking Features Garage Underbuilding
Garage Spaces 2.0
Amenities Available Club House, Elevator, Exercise Centre, Guest Suite, In Suite Laundry, Pool; Indoor, Sauna/Steam Room, Storage, Swirlpool/Hot Tub
View Y/N Yes
View City Of Abbotsford
Roof Type Torch-On
Total Parking Spaces 2
Building
Dwelling Type Apartment/Condo
Story 17
Sewer City/Municipal
Water City/Municipal
Unit Floor 901
Structure Type Concrete
Others
Senior Community 55+
Restrictions Age Restrictions
Age Restriction 55+
Tax ID 016-976-240
Ownership Freehold Strata
Energy Description Baseboard







