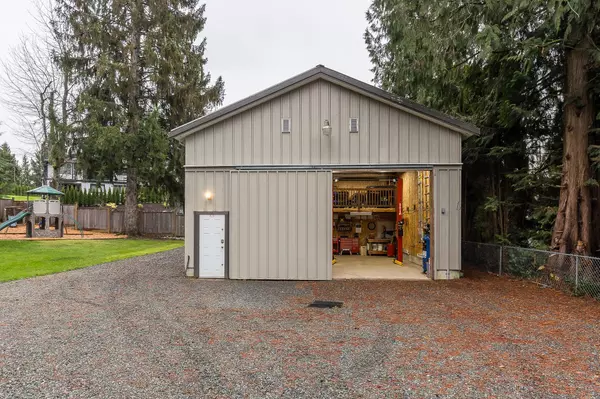33044 DEWDNEY TRUNK RD Mission, BC V2V 6X6
4 Beds
3 Baths
2,432 SqFt
UPDATED:
12/04/2024 08:18 PM
Key Details
Property Type Single Family Home
Sub Type House/Single Family
Listing Status Active
Purchase Type For Sale
Square Footage 2,432 sqft
Price per Sqft $678
Subdivision Mission Bc
MLS Listing ID R2946104
Style 3 Level Split
Bedrooms 4
Full Baths 3
Abv Grd Liv Area 1,342
Total Fin. Sqft 2432
Year Built 1978
Annual Tax Amount $6,263
Tax Year 2024
Lot Size 0.560 Acres
Acres 0.56
Property Description
Location
State BC
Community Mission Bc
Area Mission
Building/Complex Name Cedar Valley
Zoning RR7
Rooms
Other Rooms Bedroom
Basement Crawl
Kitchen 1
Separate Den/Office N
Interior
Interior Features Air Conditioning, ClthWsh/Dryr/Frdg/Stve/DW
Heating Electric, Natural Gas
Fireplaces Number 2
Fireplaces Type Electric, Natural Gas
Heat Source Electric, Natural Gas
Exterior
Exterior Feature Balcny(s) Patio(s) Dck(s)
Parking Features Carport; Multiple
Garage Spaces 4.0
Amenities Available Air Cond./Central, Workshop Detached
View Y/N No
Roof Type Asphalt
Lot Frontage 112.85
Lot Depth 219.56
Total Parking Spaces 8
Building
Dwelling Type House/Single Family
Story 3
Sewer City/Municipal
Water City/Municipal
Structure Type Frame - Wood
Others
Tax ID 004-973-674
Ownership Freehold NonStrata
Energy Description Electric,Natural Gas







