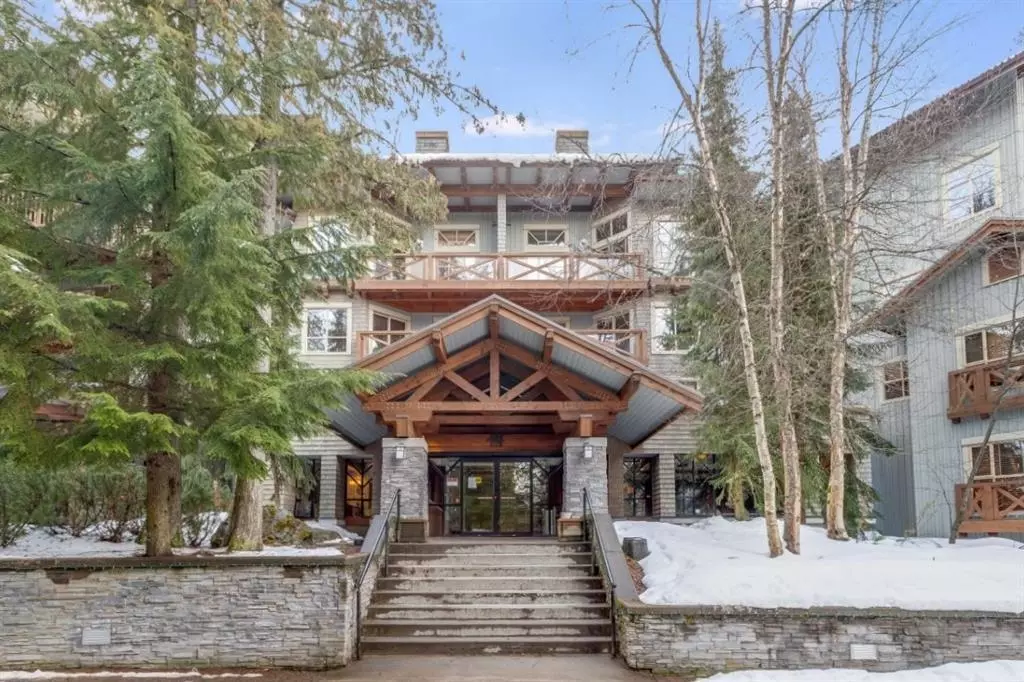4653 BLACKCOMB WAY #411 G4 Whistler, BC V8E 0Y9
1 Bed
1 Bath
637 SqFt
UPDATED:
12/20/2024 06:26 PM
Key Details
Property Type Condo
Sub Type Apartment/Condo
Listing Status Active
Purchase Type For Sale
Square Footage 637 sqft
Price per Sqft $343
Subdivision Benchlands
MLS Listing ID R2951205
Style Penthouse
Bedrooms 1
Full Baths 1
Maintenance Fees $410
Abv Grd Liv Area 637
Total Fin. Sqft 637
Year Built 2000
Annual Tax Amount $2,859
Tax Year 2024
Property Description
Location
State BC
Community Benchlands
Area Whistler
Building/Complex Name Horstman House
Zoning TA13
Rooms
Basement None
Kitchen 1
Separate Den/Office N
Interior
Interior Features ClthWsh/Dryr/Frdg/Stve/DW, Microwave
Heating Electric
Fireplaces Number 1
Fireplaces Type Gas - Natural
Heat Source Electric
Exterior
Exterior Feature Balcony(s)
Parking Features Garage; Underground, Visitor Parking
Garage Spaces 1.0
Amenities Available Bike Room, Club House, Elevator, Exercise Centre, In Suite Laundry, Pool; Indoor, Swirlpool/Hot Tub, Wheelchair Access, Concierge
View Y/N Yes
View Trees
Roof Type Metal
Total Parking Spaces 1
Building
Dwelling Type Apartment/Condo
Faces West
Story 1
Sewer Sanitation
Water City/Municipal
Locker Yes
Structure Type Frame - Wood
Others
Restrictions Pets Not Allowed,Rentals Allowed
Tax ID 024-756-270
Ownership Other
Energy Description Electric







