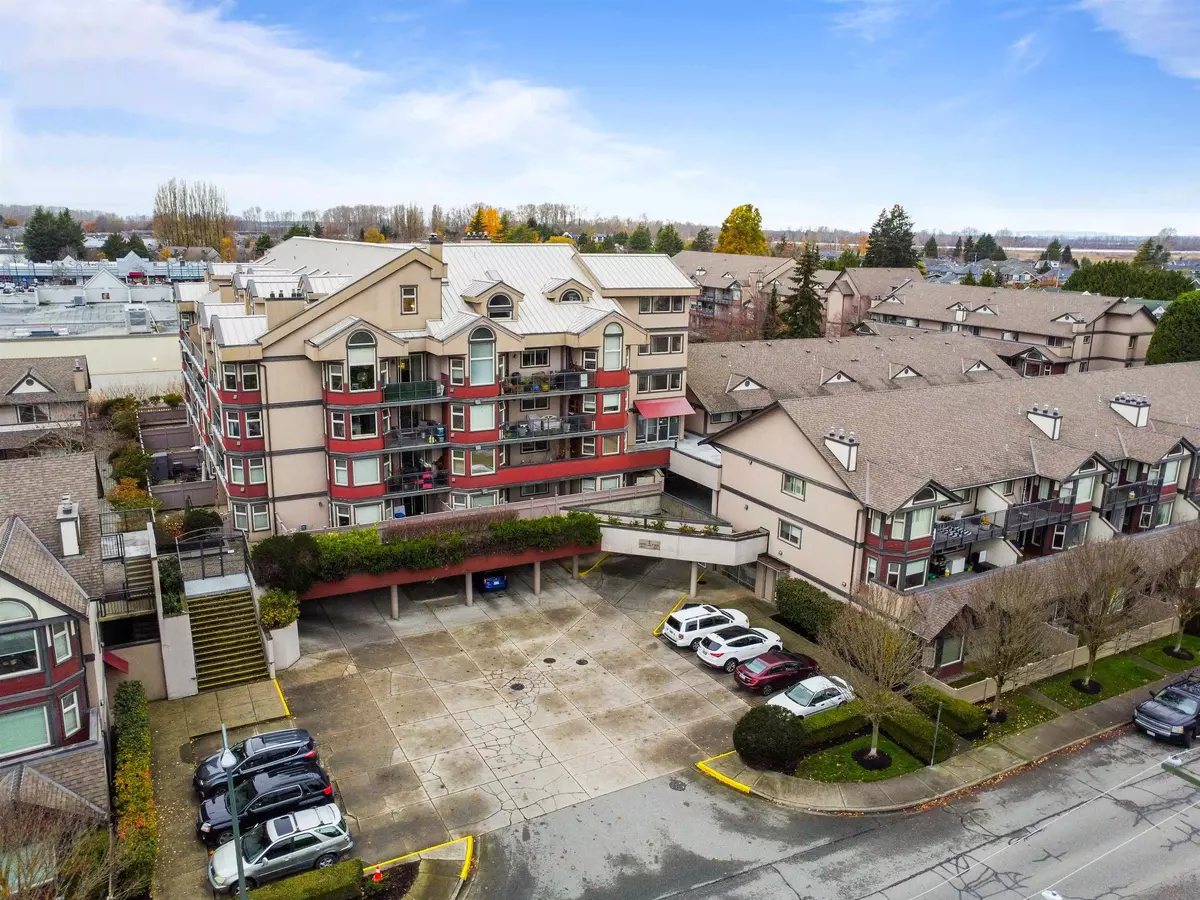4821 53 ST #B506 Delta, BC V4K 2Z3
2 Beds
2 Baths
1,639 SqFt
UPDATED:
01/03/2025 04:31 AM
Key Details
Property Type Condo
Sub Type Apartment/Condo
Listing Status Active
Purchase Type For Sale
Square Footage 1,639 sqft
Price per Sqft $607
Subdivision Hawthorne
MLS Listing ID R2952106
Style 2 Storey,Penthouse
Bedrooms 2
Full Baths 2
Maintenance Fees $577
Abv Grd Liv Area 969
Total Fin. Sqft 1639
Rental Info 100
Year Built 1991
Annual Tax Amount $2,868
Tax Year 2024
Property Description
Location
State BC
Community Hawthorne
Area Ladner
Building/Complex Name LADNER POINTE
Zoning CD 146
Rooms
Other Rooms Flex Room
Basement None
Kitchen 1
Separate Den/Office N
Interior
Heating Electric, Natural Gas
Fireplaces Number 1
Fireplaces Type Gas - Natural
Heat Source Electric, Natural Gas
Exterior
Exterior Feature Fenced Yard, Patio(s)
Parking Features Garage Underbuilding, Visitor Parking
Garage Spaces 2.0
Amenities Available Elevator, Exercise Centre, Garden, Green House, In Suite Laundry
View Y/N Yes
View MT BAKER
Roof Type Metal
Total Parking Spaces 2
Building
Dwelling Type Apartment/Condo
Story 2
Water City/Municipal
Locker No
Structure Type Concrete
Others
Restrictions Pets Allowed w/Rest.,Rentals Allwd w/Restrctns
Tax ID 017-232-830
Ownership Freehold Strata
Energy Description Electric,Natural Gas
Pets Allowed 2







