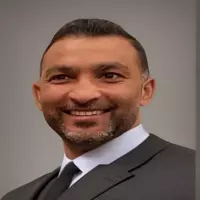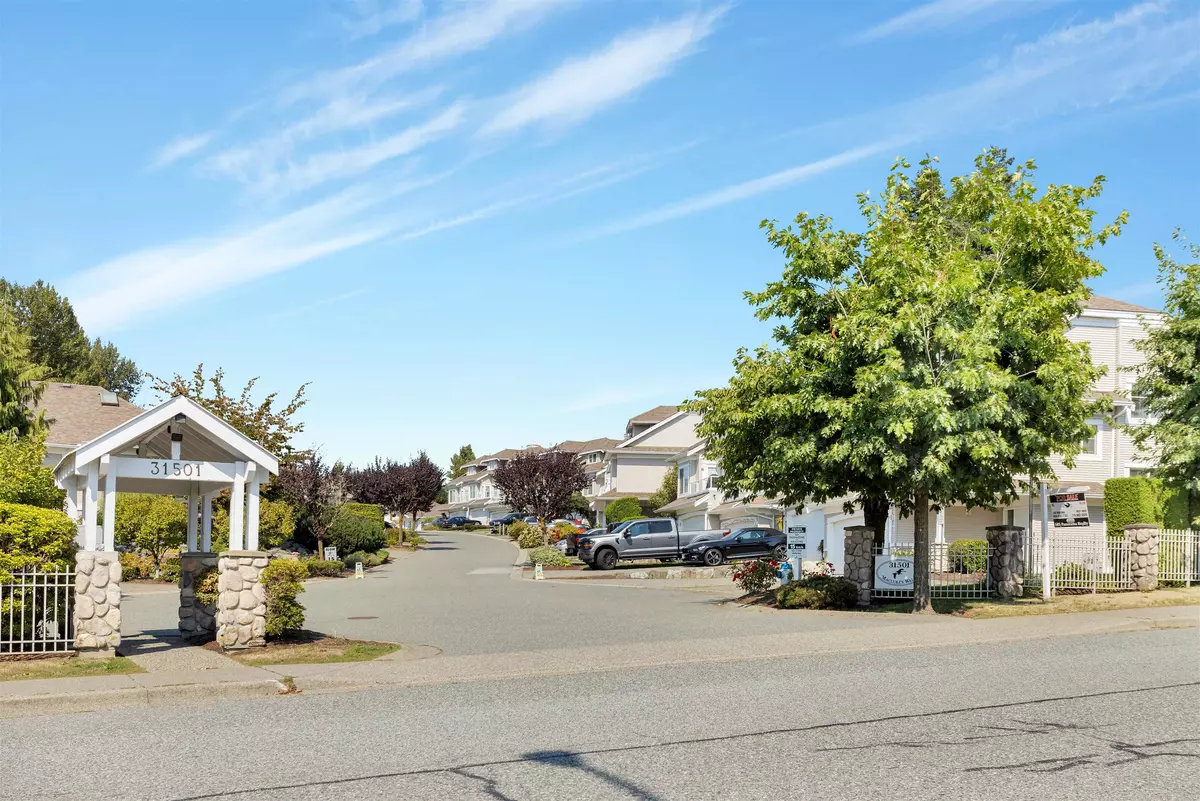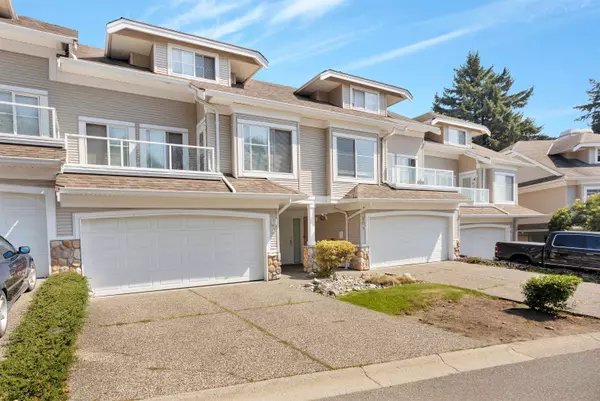
31501 Upper Maclure RD #17 Abbotsford, BC V2T 5S6
3 Beds
3 Baths
1,521 SqFt
UPDATED:
Key Details
Property Type Townhouse
Sub Type Townhouse
Listing Status Active
Purchase Type For Sale
Square Footage 1,521 sqft
Price per Sqft $486
Subdivision Maclure'S Walk
MLS Listing ID R2969176
Bedrooms 3
Full Baths 2
Maintenance Fees $322
HOA Fees $322
HOA Y/N Yes
Year Built 1998
Property Sub-Type Townhouse
Property Description
Location
State BC
Community Abbotsford West
Area Abbotsford
Rooms
Other Rooms Living Room, Dining Room, Kitchen, Eating Area, Bedroom, Bedroom, Bedroom, Laundry
Kitchen 1
Interior
Flooring Mixed, Carpet
Fireplaces Type Gas
Laundry In Unit
Exterior
Garage Spaces 2.0
Garage Description 2
Fence Fenced
Community Features Shopping Nearby
Utilities Available Electricity Connected, Natural Gas Connected, Water Connected
Amenities Available Trash, Maintenance Grounds, Management
View Y/N No
Roof Type Asphalt
Porch Patio, Deck
Total Parking Spaces 2
Garage Yes
Building
Lot Description Central Location
Story 2
Foundation Concrete Perimeter
Sewer Public Sewer, Sanitary Sewer
Water Public
Locker No
Others
Pets Allowed Cats OK, Dogs OK, Number Limit (Two), Yes With Restrictions
Restrictions Pets Allowed w/Rest.
Ownership Freehold Strata
Virtual Tour https://www.youtube.com/@deepsran8950








