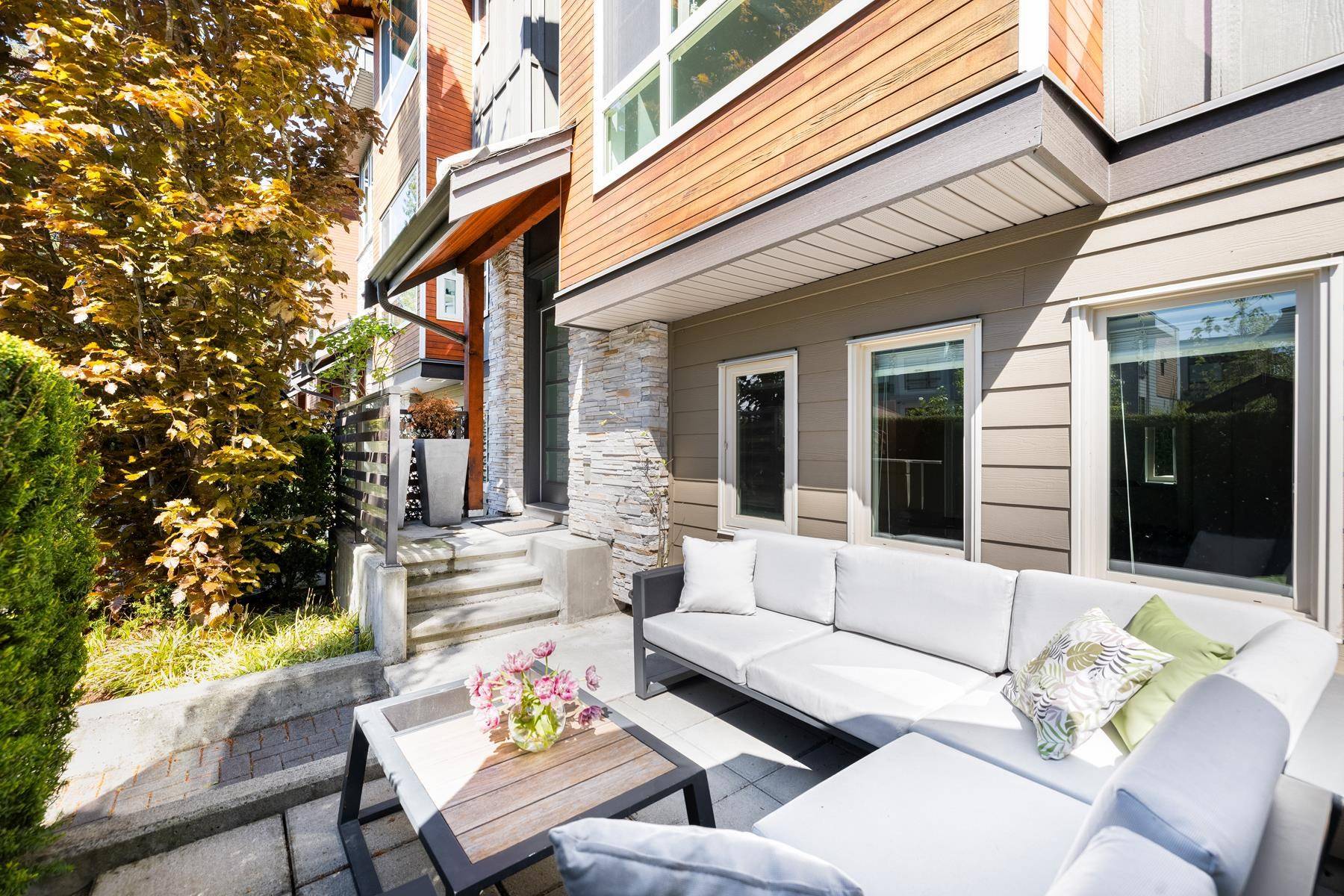897 Premier ST #9 North Vancouver, BC V7J 2G7
3 Beds
3 Baths
1,495 SqFt
UPDATED:
Key Details
Property Type Townhouse
Sub Type Townhouse
Listing Status Active
Purchase Type For Sale
Square Footage 1,495 sqft
Price per Sqft $929
MLS Listing ID R2991899
Bedrooms 3
Full Baths 2
Maintenance Fees $472
HOA Fees $472
HOA Y/N Yes
Year Built 2012
Property Sub-Type Townhouse
Property Description
Location
State BC
Community Lynnmour
Area North Vancouver
Zoning MF
Rooms
Kitchen 1
Interior
Interior Features Central Vacuum
Heating Electric, Natural Gas
Flooring Hardwood, Tile, Wall/Wall/Mixed
Fireplaces Number 1
Fireplaces Type Insert, Gas
Equipment Heat Recov. Vent.
Appliance Washer/Dryer, Dishwasher, Refrigerator, Stove, Microwave
Exterior
Garage Spaces 2.0
Garage Description 2
Community Features Shopping Nearby
Utilities Available Electricity Connected, Natural Gas Connected, Water Connected
Amenities Available Trash, Maintenance Grounds, Management, Snow Removal
View Y/N No
Roof Type Fibreglass,Torch-On
Porch Patio, Deck
Total Parking Spaces 2
Garage Yes
Building
Lot Description Central Location, Near Golf Course, Greenbelt, Recreation Nearby, Ski Hill Nearby
Story 2
Foundation Concrete Perimeter
Sewer Public Sewer, Sanitary Sewer, Storm Sewer
Water Public
Others
Pets Allowed Yes With Restrictions
Restrictions Pets Allowed w/Rest.,Rentals Allowed
Ownership Freehold Strata
Security Features Security System
Virtual Tour https://www.youtube.com/watch?v=gLztkkRinow







