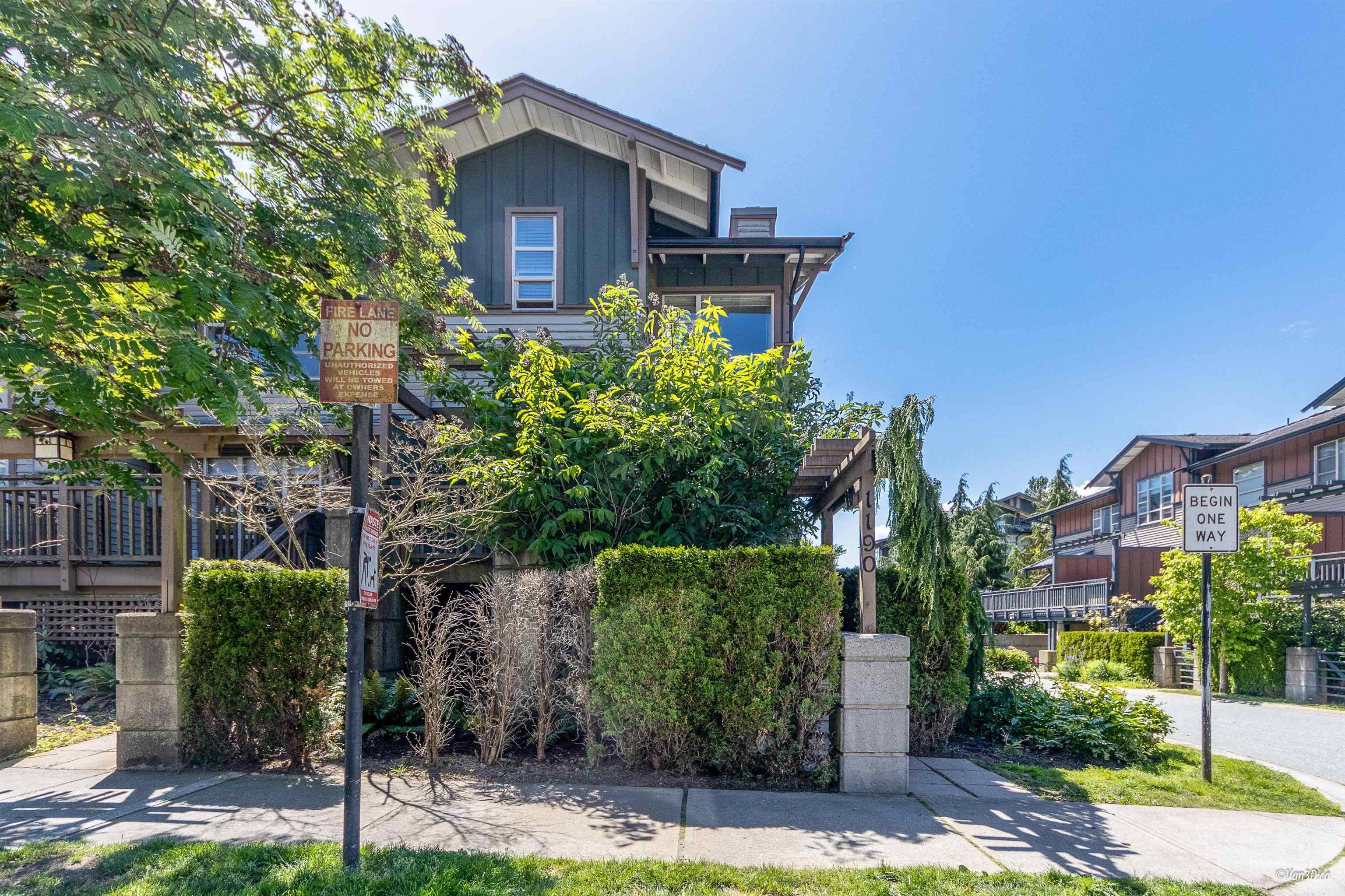1190 Village Green WAY Squamish, BC V8B 0N5
3 Beds
2 Baths
1,463 SqFt
OPEN HOUSE
Sat Jun 21, 12:00pm - 1:30pm
UPDATED:
Key Details
Property Type Townhouse
Sub Type Townhouse
Listing Status Active
Purchase Type For Sale
Square Footage 1,463 sqft
Price per Sqft $744
Subdivision Eaglewind Talon
MLS Listing ID R3012609
Style 3 Storey
Bedrooms 3
Full Baths 2
Maintenance Fees $492
HOA Fees $492
HOA Y/N Yes
Year Built 2007
Property Sub-Type Townhouse
Property Description
Location
State BC
Community Downtown Sq
Area Squamish
Zoning MF
Rooms
Kitchen 1
Interior
Heating Electric
Flooring Mixed
Fireplaces Number 1
Fireplaces Type Gas
Window Features Window Coverings
Appliance Washer/Dryer, Dishwasher, Refrigerator, Stove, Microwave
Exterior
Exterior Feature Balcony
Garage Spaces 2.0
Garage Description 2
Community Features Shopping Nearby
Utilities Available Electricity Connected, Natural Gas Connected, Water Connected
Amenities Available Trash, Maintenance Grounds, Gas, Management, Other, Snow Removal
View Y/N Yes
View Coastal Mountains
Roof Type Asphalt,Metal
Porch Patio, Deck
Total Parking Spaces 4
Garage Yes
Building
Lot Description Central Location, Cul-De-Sac, Near Golf Course, Marina Nearby, Recreation Nearby
Story 3
Foundation Concrete Perimeter
Sewer Sanitary Sewer, Storm Sewer
Water Public
Others
Restrictions No Restrictions
Ownership Freehold Strata
Virtual Tour https://my.matterport.com/show/?m=BEf8Gv6AJu7







