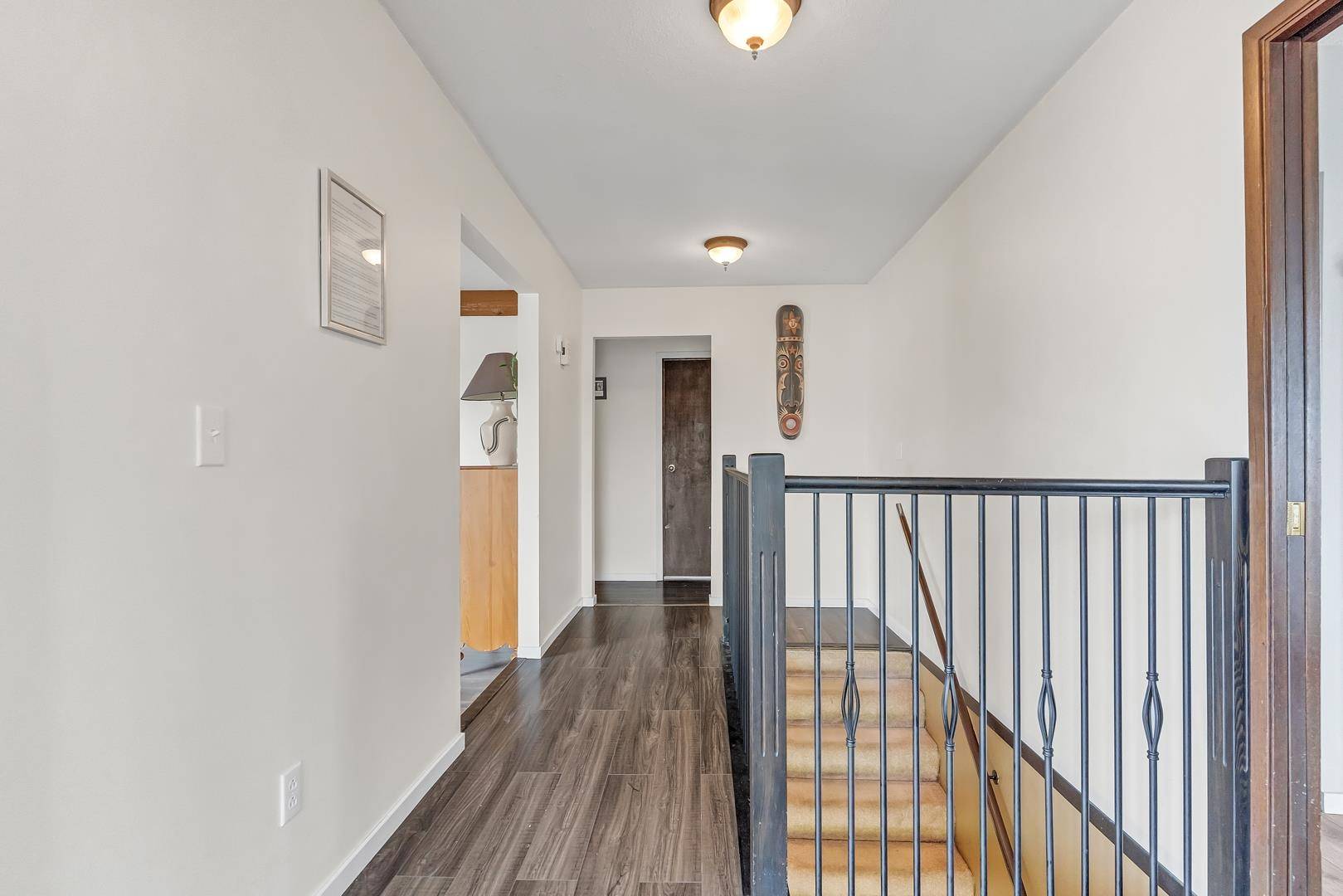8342 114a ST Delta, BC V4C 7P1
6 Beds
3 Baths
2,622 SqFt
OPEN HOUSE
Sat Jun 14, 2:00pm - 4:00pm
Sun Jun 15, 2:00pm - 4:00pm
UPDATED:
Key Details
Property Type Single Family Home
Sub Type Single Family Residence
Listing Status Active
Purchase Type For Sale
Square Footage 2,622 sqft
Price per Sqft $533
Subdivision Scottsdale
MLS Listing ID R3013430
Style Basement Entry
Bedrooms 6
Full Baths 3
HOA Y/N No
Year Built 1981
Lot Size 6,098 Sqft
Property Sub-Type Single Family Residence
Property Description
Location
State BC
Community Scottsdale
Area N. Delta
Zoning SFD
Rooms
Kitchen 2
Interior
Heating Forced Air
Appliance Washer/Dryer, Dishwasher, Refrigerator, Stove
Exterior
Exterior Feature Private Yard
Fence Fenced
Community Features Shopping Nearby
Utilities Available Electricity Connected, Natural Gas Connected, Water Connected
View Y/N No
Roof Type Asphalt
Porch Patio, Deck
Garage No
Building
Lot Description Central Location, Recreation Nearby
Story 2
Foundation Concrete Perimeter
Sewer Public Sewer
Water Public
Others
Ownership Freehold NonStrata
Virtual Tour https://www.youtube.com/shorts/JuDX8nEI6XM







