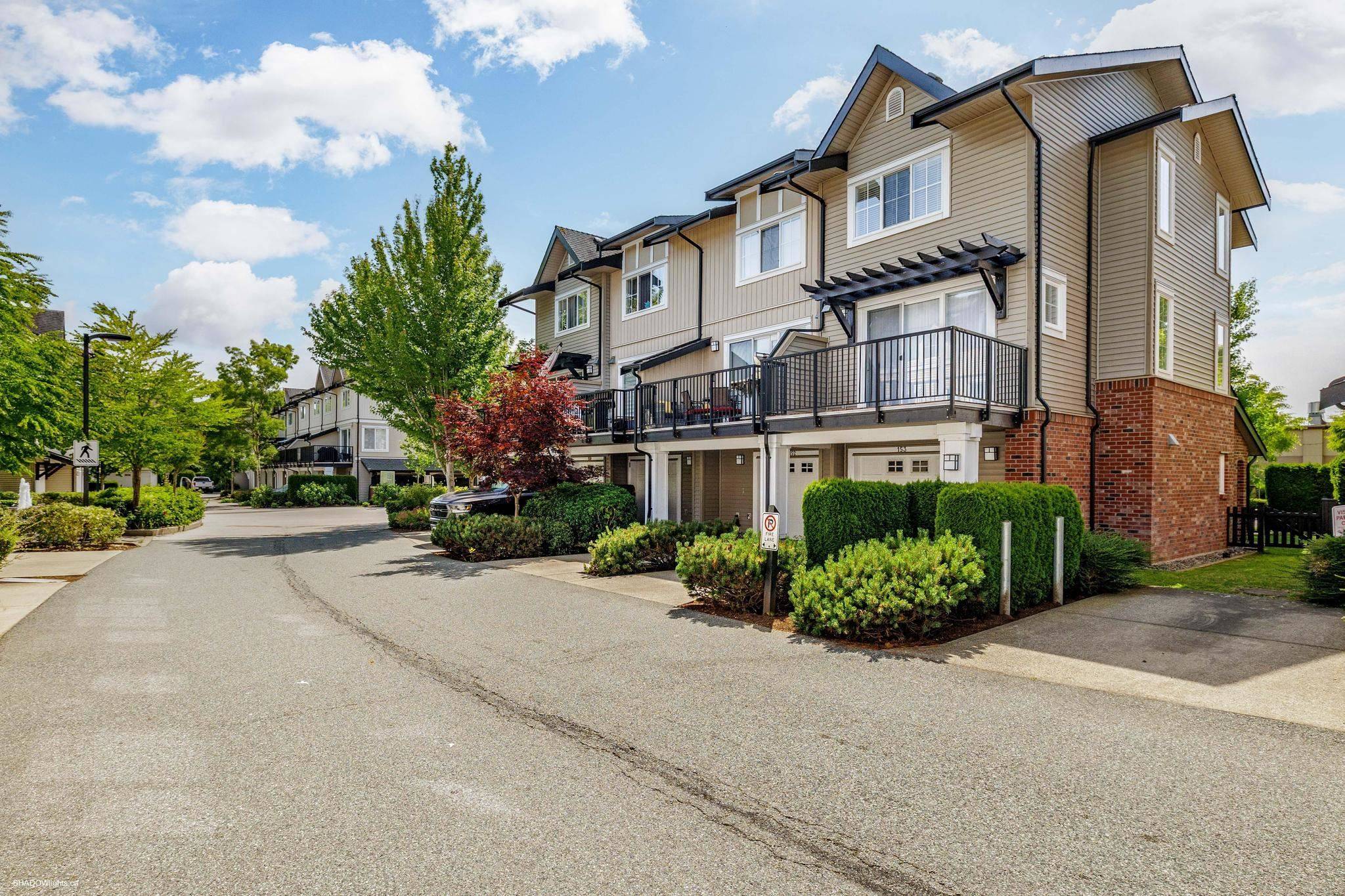2450 161a ST #153 Surrey, BC V3Z 8K4
3 Beds
3 Baths
1,468 SqFt
OPEN HOUSE
Sun Jun 22, 2:00pm - 4:00pm
UPDATED:
Key Details
Property Type Townhouse
Sub Type Townhouse
Listing Status Active
Purchase Type For Sale
Square Footage 1,468 sqft
Price per Sqft $572
Subdivision Glenmore
MLS Listing ID R3014288
Style 3 Storey
Bedrooms 3
Full Baths 3
Maintenance Fees $390
HOA Fees $390
HOA Y/N Yes
Year Built 2008
Property Sub-Type Townhouse
Property Description
Location
State BC
Community Grandview Surrey
Area South Surrey White Rock
Zoning RM-30
Rooms
Kitchen 1
Interior
Heating Baseboard, Electric
Flooring Laminate
Fireplaces Number 1
Fireplaces Type Electric
Window Features Window Coverings
Appliance Dishwasher, Refrigerator, Microwave
Exterior
Exterior Feature Playground, Balcony
Pool Outdoor Pool
Community Features Shopping Nearby
Utilities Available Community, Electricity Connected, Water Connected
Amenities Available Clubhouse, Exercise Centre, Recreation Facilities, Trash, Maintenance Grounds, Management
View Y/N No
Roof Type Asphalt
Porch Patio, Deck
Total Parking Spaces 2
Garage No
Building
Lot Description Central Location, Near Golf Course, Recreation Nearby
Story 3
Foundation Concrete Perimeter
Sewer Public Sewer, Sanitary Sewer
Water Public
Others
Pets Allowed Cats OK, Dogs OK, Number Limit (Two), Yes With Restrictions
Restrictions Pets Allowed w/Rest.
Ownership Freehold Strata
Virtual Tour https://youtu.be/0ZVGmSuDZ0Y







