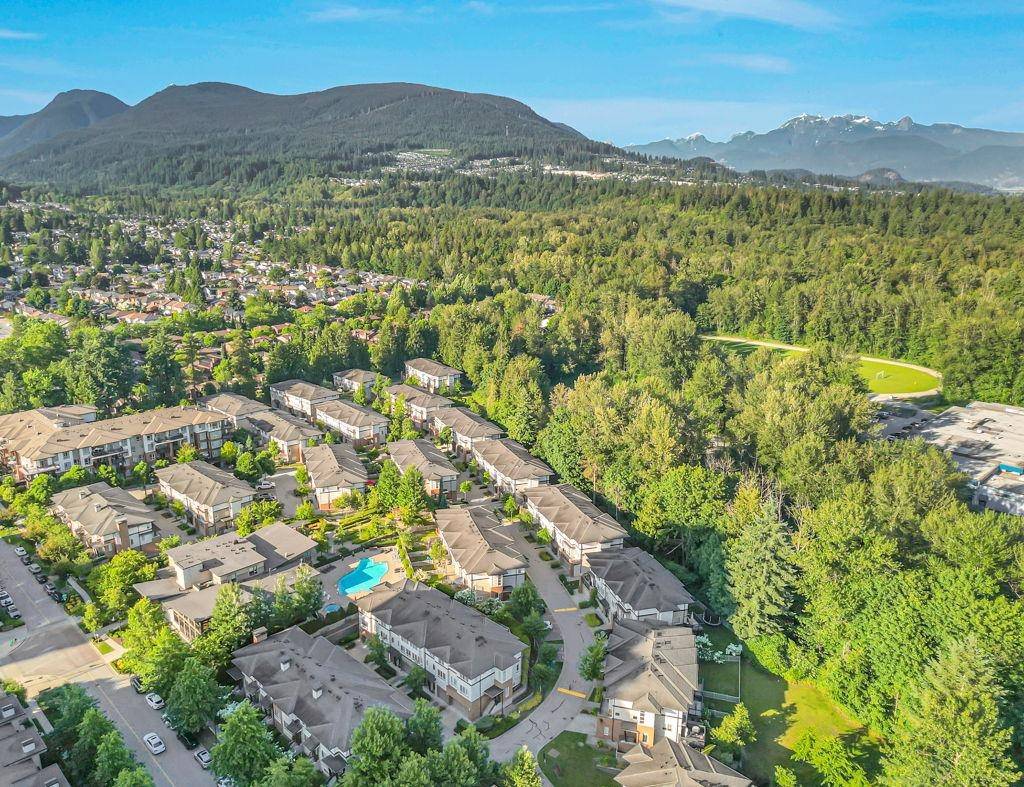1125 Kensal PL #30 Coquitlam, BC V3B 0G3
4 Beds
4 Baths
2,020 SqFt
OPEN HOUSE
Sun Jun 22, 2:00pm - 4:00pm
UPDATED:
Key Details
Property Type Townhouse
Sub Type Townhouse
Listing Status Active
Purchase Type For Sale
Square Footage 2,020 sqft
Price per Sqft $707
Subdivision Kensal Walk By Polygon
MLS Listing ID R3016471
Bedrooms 4
Full Baths 3
Maintenance Fees $454
HOA Fees $454
HOA Y/N Yes
Year Built 2010
Property Sub-Type Townhouse
Property Description
Location
State BC
Community New Horizons
Area Coquitlam
Zoning MF
Rooms
Kitchen 1
Interior
Heating Electric
Fireplaces Number 1
Fireplaces Type Gas
Laundry In Unit
Exterior
Exterior Feature Playground, Tennis Court(s), Balcony
Garage Spaces 2.0
Garage Description 2
Pool Outdoor Pool
Utilities Available Community, Electricity Connected, Natural Gas Connected, Water Connected
Amenities Available Clubhouse, Exercise Centre, Recreation Facilities, Trash, Maintenance Grounds, Management, Snow Removal
View Y/N Yes
View Greenbelt
Roof Type Asphalt
Porch Patio, Deck
Total Parking Spaces 4
Garage Yes
Building
Story 3
Foundation Concrete Perimeter
Sewer Public Sewer, Sanitary Sewer, Storm Sewer
Water Public
Others
Pets Allowed Yes With Restrictions
Restrictions Pets Allowed w/Rest.,Rentals Allowed
Ownership Freehold Strata







