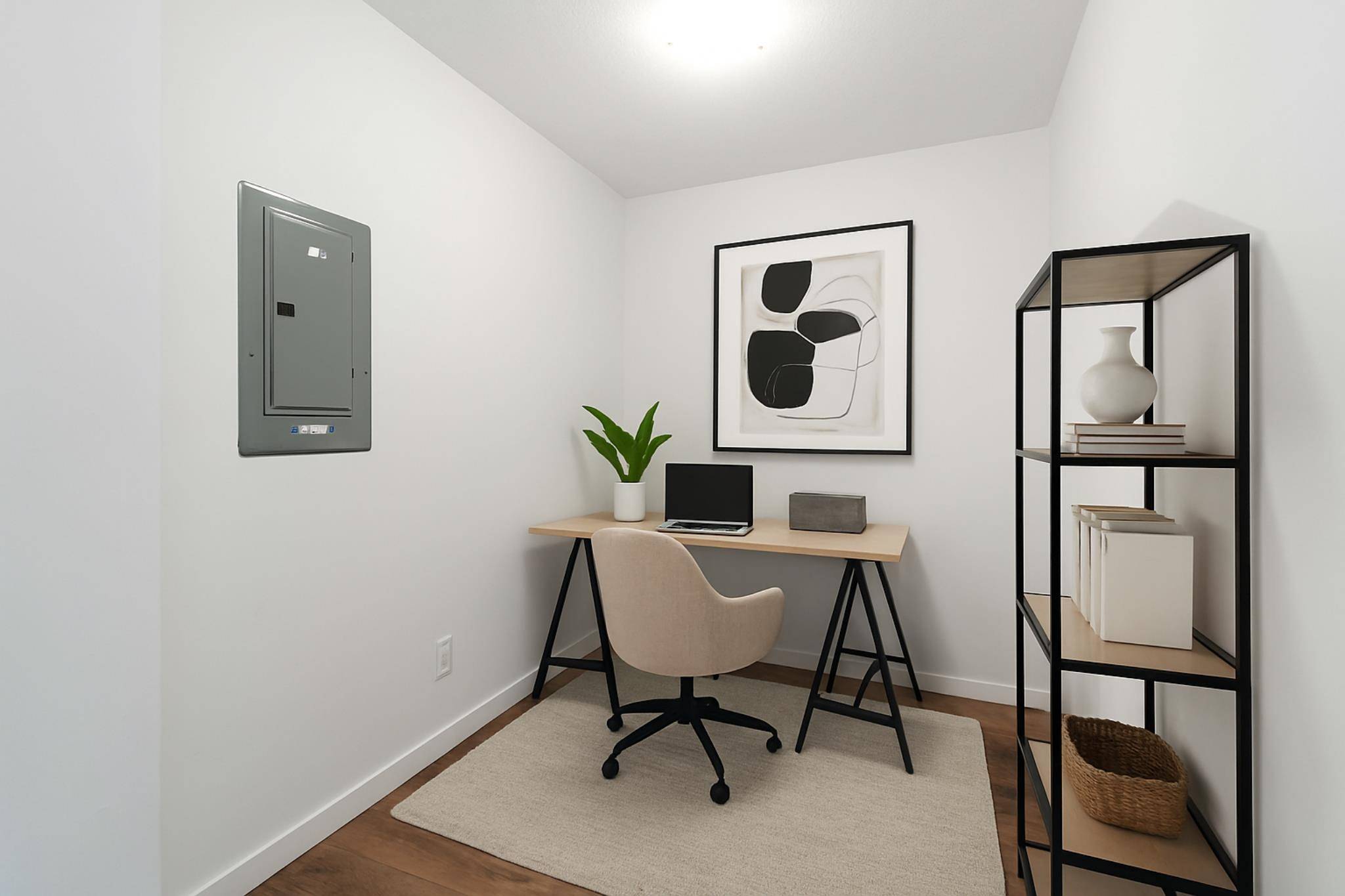244 Sherbrooke ST #2206 New Westminster, BC V3L 0A3
2 Beds
2 Baths
826 SqFt
OPEN HOUSE
Sun Jul 13, 2:00pm - 4:00pm
UPDATED:
Key Details
Property Type Condo
Sub Type Apartment/Condo
Listing Status Active
Purchase Type For Sale
Square Footage 826 sqft
Price per Sqft $774
Subdivision Copperstone
MLS Listing ID R3021721
Bedrooms 2
Full Baths 2
Maintenance Fees $393
HOA Fees $393
HOA Y/N Yes
Year Built 2008
Property Sub-Type Apartment/Condo
Property Description
Location
State BC
Community Sapperton
Area New Westminster
Zoning RM-5A
Rooms
Kitchen 1
Interior
Interior Features Elevator
Heating Electric
Flooring Mixed
Equipment Intercom
Appliance Washer/Dryer, Dishwasher, Refrigerator, Stove, Microwave
Laundry In Unit
Exterior
Exterior Feature Balcony
Community Features Shopping Nearby
Utilities Available Electricity Connected
Amenities Available Caretaker, Trash, Maintenance Grounds, Hot Water, Management, Sewer, Snow Removal, Water
View Y/N Yes
View Mountain
Roof Type Asphalt
Street Surface Paved
Exposure North
Total Parking Spaces 1
Garage Yes
Building
Lot Description Central Location, Private, Recreation Nearby
Story 1
Foundation Concrete Perimeter, Slab
Sewer Public Sewer
Water Public
Others
Pets Allowed Cats OK, Dogs OK, Number Limit (Two), Yes With Restrictions
Restrictions Pets Allowed w/Rest.,Rentals Allwd w/Restrctns
Ownership Freehold Strata
Security Features Smoke Detector(s),Fire Sprinkler System
Virtual Tour https://my.matterport.com/show/?m=HZKcJEUhmhq&mls=1







