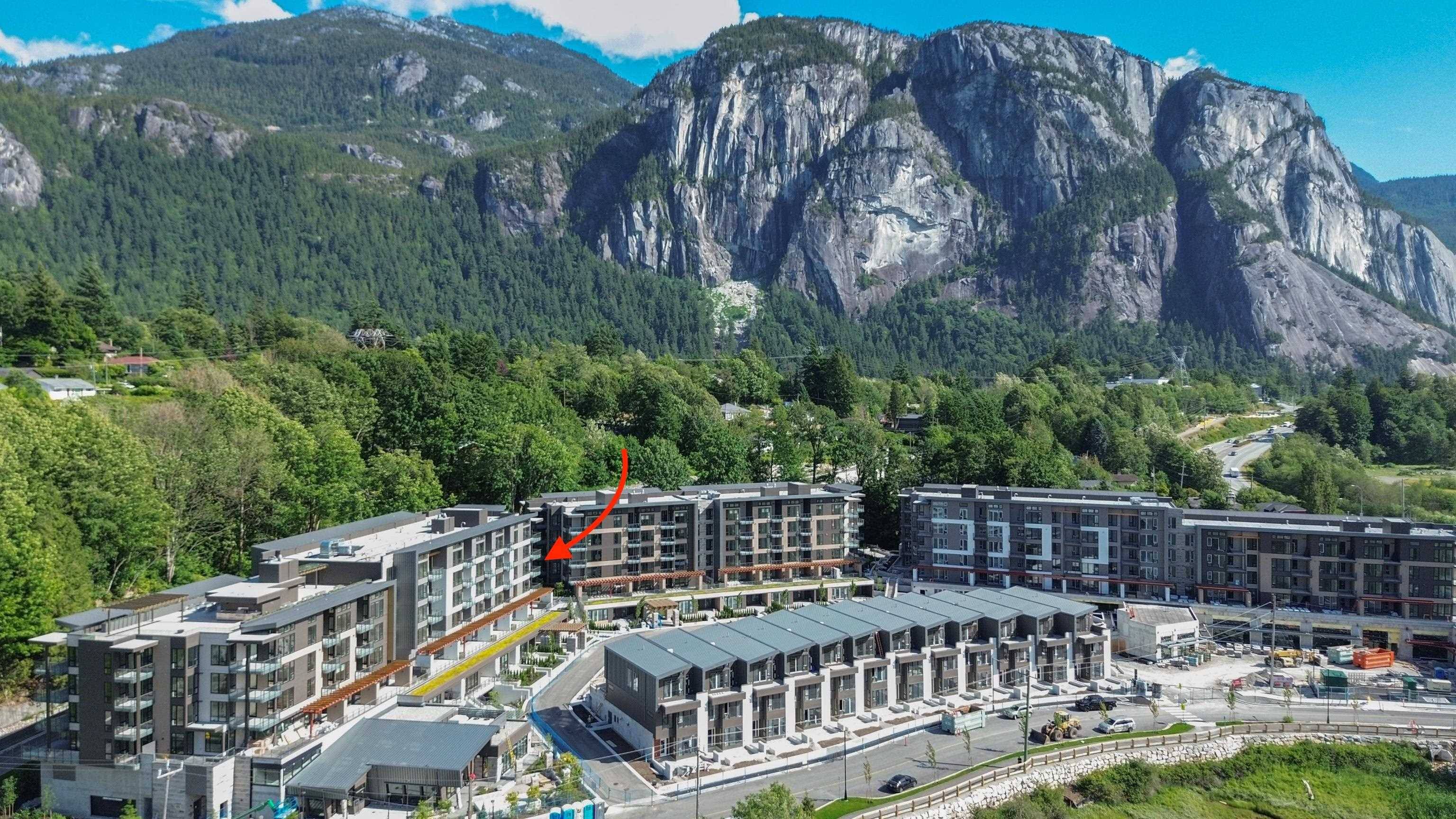1506 Scott CRES #401 Squamish, BC V8B 1G4
1 Bed
1 Bath
589 SqFt
OPEN HOUSE
Sun Jul 06, 1:00pm - 3:00pm
UPDATED:
Key Details
Property Type Condo
Sub Type Apartment/Condo
Listing Status Active
Purchase Type For Sale
Square Footage 589 sqft
Price per Sqft $1,016
Subdivision Redbridge
MLS Listing ID R3022633
Bedrooms 1
Full Baths 1
Maintenance Fees $290
HOA Fees $290
HOA Y/N Yes
Year Built 2025
Property Sub-Type Apartment/Condo
Property Description
Location
State BC
Community Hospital Hill
Area Squamish
Zoning CD-77
Rooms
Kitchen 1
Interior
Interior Features Elevator, Storage
Heating Baseboard, Electric, Heat Pump
Cooling Central Air, Air Conditioning
Flooring Laminate, Tile
Equipment Heat Recov. Vent.
Window Features Window Coverings
Appliance Washer/Dryer, Dishwasher, Refrigerator, Stove, Microwave
Laundry In Unit
Exterior
Exterior Feature Balcony
Community Features Shopping Nearby
Utilities Available Electricity Connected, Natural Gas Connected, Water Connected
Amenities Available Bike Room, Clubhouse, Exercise Centre, Sauna/Steam Room, Maintenance Grounds, Hot Water, Management, Other, Recreation Facilities, Snow Removal
View Y/N Yes
View Mountain
Roof Type Asphalt,Metal
Total Parking Spaces 1
Garage Yes
Building
Lot Description Central Location, Greenbelt, Marina Nearby, Recreation Nearby, Wooded
Story 1
Foundation Concrete Perimeter, Slab
Sewer Public Sewer, Sanitary Sewer, Storm Sewer
Water Public
Others
Pets Allowed Cats OK, Dogs OK, Yes With Restrictions
Restrictions Pets Allowed w/Rest.
Ownership Freehold Strata
Security Features Smoke Detector(s),Fire Sprinkler System
Virtual Tour https://www.youtube.com/shorts/EABXgG-Tq2o







