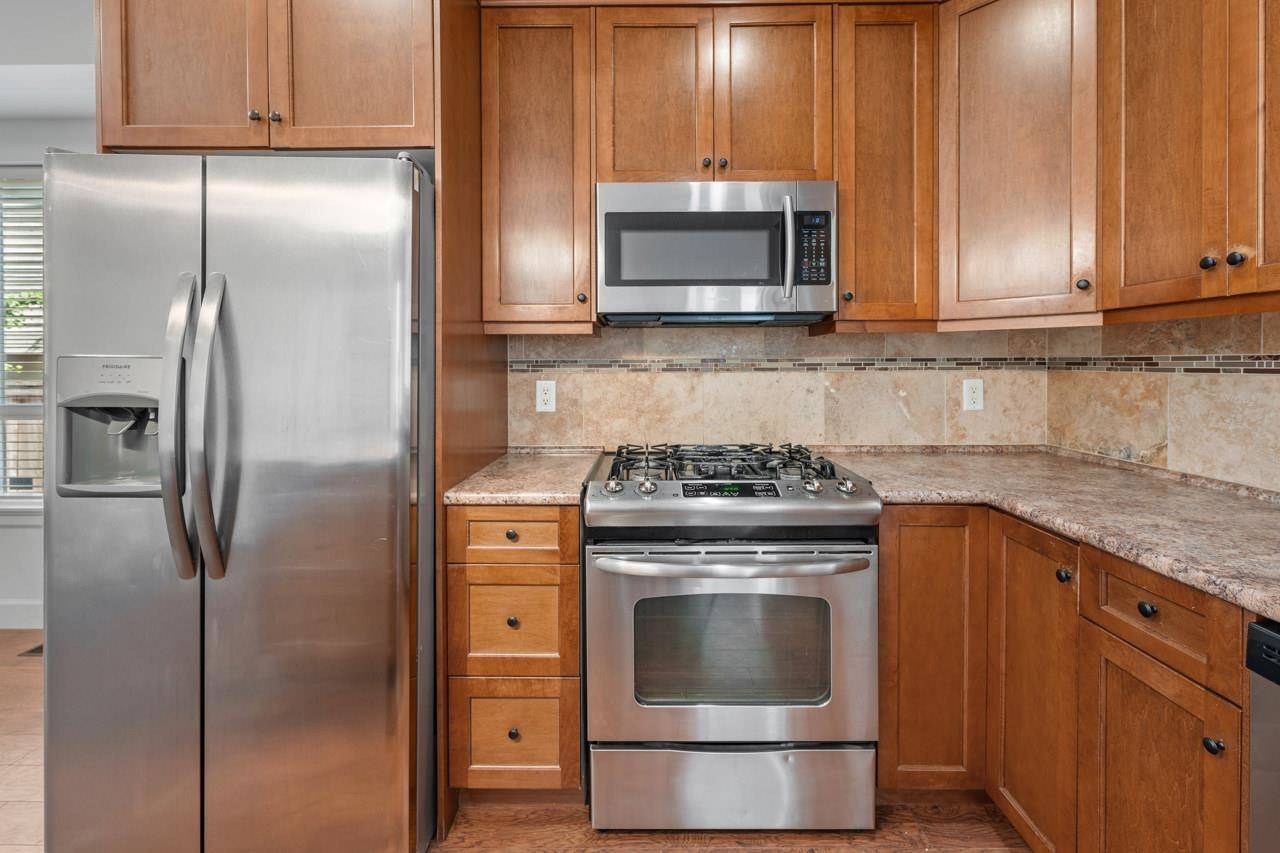12123 222 ST #10 Maple Ridge, BC V2X 5W4
5 Beds
3 Baths
1,800 SqFt
OPEN HOUSE
Sat Jul 12, 2:00pm - 4:00pm
Sun Jul 13, 2:00pm - 4:00pm
UPDATED:
Key Details
Property Type Single Family Home
Sub Type Single Family Residence
Listing Status Active
Purchase Type For Sale
Square Footage 1,800 sqft
Price per Sqft $555
MLS Listing ID R3024741
Bedrooms 5
Full Baths 2
HOA Y/N Yes
Year Built 2010
Lot Size 3,484 Sqft
Property Sub-Type Single Family Residence
Property Description
Location
State BC
Community West Central
Area Maple Ridge
Zoning RM-1
Rooms
Kitchen 1
Interior
Heating Baseboard, Forced Air
Flooring Laminate, Mixed
Fireplaces Number 1
Fireplaces Type Gas
Appliance Washer/Dryer, Dishwasher, Refrigerator, Stove
Laundry In Unit
Exterior
Exterior Feature Garden
Garage Spaces 1.0
Garage Description 1
Fence Fenced
Utilities Available Electricity Connected, Natural Gas Connected, Water Connected
View Y/N No
Roof Type Asphalt
Porch Patio, Deck
Total Parking Spaces 3
Garage Yes
Building
Story 2
Foundation Concrete Perimeter
Sewer Public Sewer, Storm Sewer
Water Public
Others
Pets Allowed Cats OK, Dogs OK
Restrictions No Restrictions
Ownership Freehold Strata
Virtual Tour https://my.matterport.com/show/?m=21CJrXHwbp6







