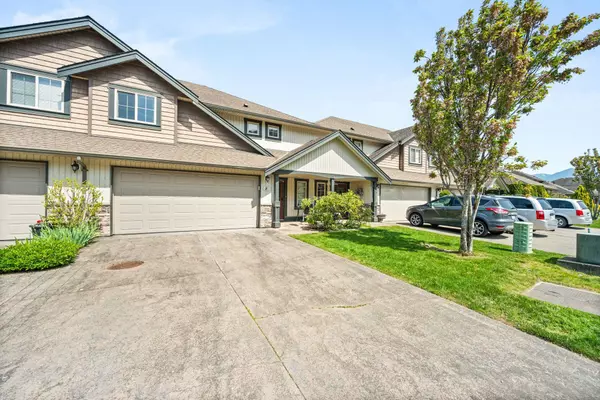44523 Mclaren DR #8 Chilliwack, BC V2R 0C2
4 Beds
4 Baths
2,287 SqFt
UPDATED:
Key Details
Property Type Townhouse
Sub Type Townhouse
Listing Status Active
Purchase Type For Sale
Square Footage 2,287 sqft
Price per Sqft $349
Subdivision The Grove
MLS Listing ID R3030157
Bedrooms 4
Full Baths 3
Maintenance Fees $470
HOA Fees $470
HOA Y/N Yes
Year Built 2006
Property Sub-Type Townhouse
Property Description
Location
State BC
Community Sardis South
Area Sardis
Zoning CD-11
Direction North
Rooms
Kitchen 1
Interior
Interior Features Storage
Heating Geothermal, Natural Gas
Flooring Mixed
Fireplaces Number 1
Fireplaces Type Gas
Appliance Washer/Dryer, Dishwasher, Refrigerator, Stove
Laundry In Unit
Exterior
Exterior Feature Private Yard
Garage Spaces 2.0
Garage Description 2
Utilities Available Electricity Connected, Natural Gas Connected, Water Connected
Amenities Available Clubhouse, Maintenance Grounds, Management, Sewer, Snow Removal, Geothermal
View Y/N No
Roof Type Asphalt
Porch Patio
Total Parking Spaces 4
Garage Yes
Building
Lot Description Central Location, Recreation Nearby
Story 2
Foundation Concrete Perimeter
Sewer Public Sewer, Sanitary Sewer, Storm Sewer
Water Public
Others
Pets Allowed Number Limit (Two), Yes With Restrictions
Restrictions Pets Allowed w/Rest.
Ownership Freehold Strata
Virtual Tour https://vimeo.com/1079800527?share=copy







