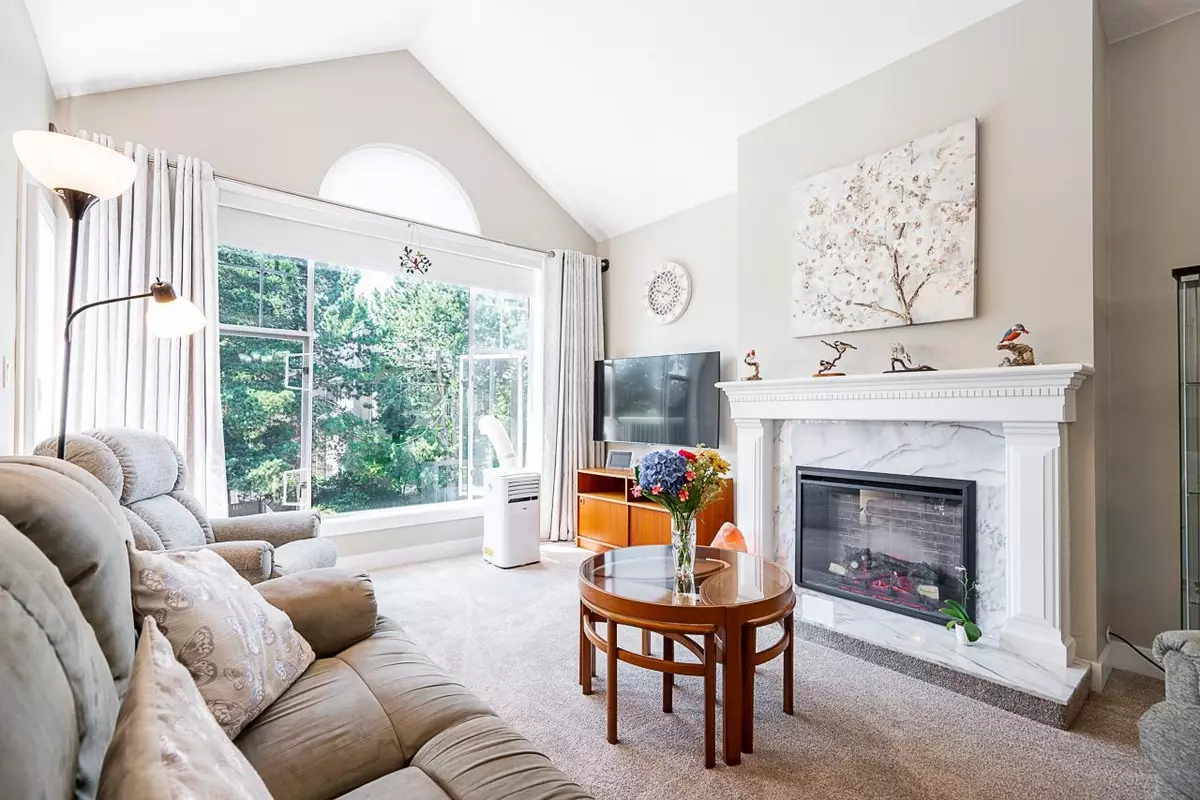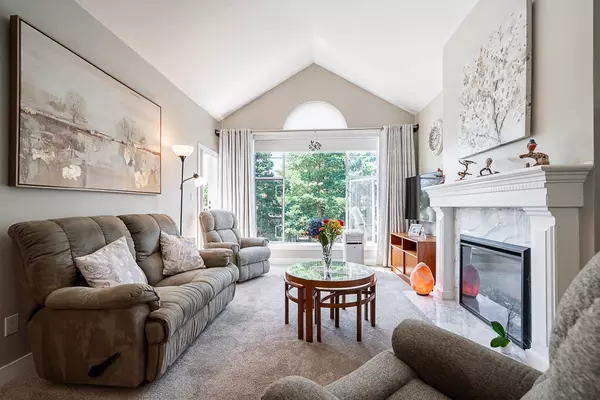1150 54a ST #311 Delta, BC V4M 4B5
2 Beds
2 Baths
1,406 SqFt
OPEN HOUSE
Sun Aug 03, 2:00pm - 4:00pm
UPDATED:
Key Details
Property Type Condo
Sub Type Apartment/Condo
Listing Status Active
Purchase Type For Sale
Square Footage 1,406 sqft
Price per Sqft $567
Subdivision Lexington
MLS Listing ID R3031760
Style Penthouse
Bedrooms 2
Full Baths 2
Maintenance Fees $514
HOA Fees $514
HOA Y/N Yes
Year Built 1988
Property Sub-Type Apartment/Condo
Property Description
Location
State BC
Community Tsawwassen Central
Area Tsawwassen
Zoning RA112
Direction West
Rooms
Kitchen 1
Interior
Interior Features Elevator, Storage, Central Vacuum
Heating Baseboard, Electric
Flooring Laminate, Wall/Wall/Mixed
Fireplaces Number 1
Fireplaces Type Electric
Appliance Washer/Dryer, Dishwasher, Refrigerator, Stove
Laundry In Unit
Exterior
Exterior Feature Balcony
Community Features Adult Oriented
Utilities Available Electricity Connected, Water Connected
Amenities Available Snow Removal
View Y/N No
Roof Type Torch-On
Exposure West
Total Parking Spaces 1
Garage Yes
Building
Lot Description Central Location, Recreation Nearby
Story 1
Foundation Concrete Perimeter
Sewer Public Sewer, Sanitary Sewer, Storm Sewer
Water Public
Others
Pets Allowed No
Restrictions Age Restrictions,Pets Not Allowed,Age Restricted 55+
Ownership Freehold Strata
Virtual Tour https://storyboard.onikon.com/sue-anderson-webb/4







