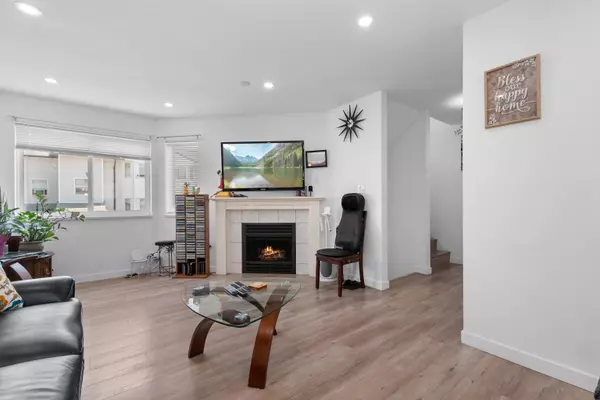
5950 Vedder RD #4 Chilliwack, BC V2R 3P2
3 Beds
3 Baths
1,705 SqFt
Open House
Sun Nov 23, 2:30pm - 4:30pm
UPDATED:
Key Details
Property Type Townhouse
Sub Type Townhouse
Listing Status Active
Purchase Type For Sale
Square Footage 1,705 sqft
Price per Sqft $322
Subdivision Grace Arbor
MLS Listing ID R3035386
Style 3 Level Split
Bedrooms 3
Full Baths 2
Maintenance Fees $454
HOA Fees $454
HOA Y/N Yes
Year Built 1993
Property Sub-Type Townhouse
Property Description
Location
State BC
Community Vedder Crossing
Area Sardis
Zoning R5
Rooms
Other Rooms Recreation Room, Patio, Recreation Room, Storage, Utility, Other, Patio, Eating Area, Foyer, Kitchen, Living Room, Porch (enclosed), Other, Other, Other, Bedroom, Bedroom, Primary Bedroom, Walk-In Closet
Kitchen 1
Interior
Interior Features Central Vacuum
Heating Forced Air, Natural Gas
Cooling Air Conditioning
Flooring Laminate
Fireplaces Number 1
Fireplaces Type Gas
Window Features Window Coverings
Appliance Washer/Dryer, Dishwasher, Refrigerator, Stove, Microwave
Laundry In Unit
Exterior
Exterior Feature Balcony
Community Features Shopping Nearby
Utilities Available Community, Electricity Connected, Natural Gas Connected, Water Connected
Amenities Available Trash, Sewer, Snow Removal, Water
View Y/N Yes
View city
Roof Type Asphalt
Porch Patio, Deck, Sundeck
Exposure East
Total Parking Spaces 2
Garage Yes
Building
Lot Description Central Location, Recreation Nearby
Story 2
Foundation Concrete Perimeter, Slab
Sewer Community, Sanitary Sewer, Storm Sewer
Water Community
Locker No
Others
Pets Allowed Cats OK, Dogs OK, Yes
Restrictions Pets Allowed,Rentals Allowed
Ownership Freehold Strata
Security Features Smoke Detector(s)








