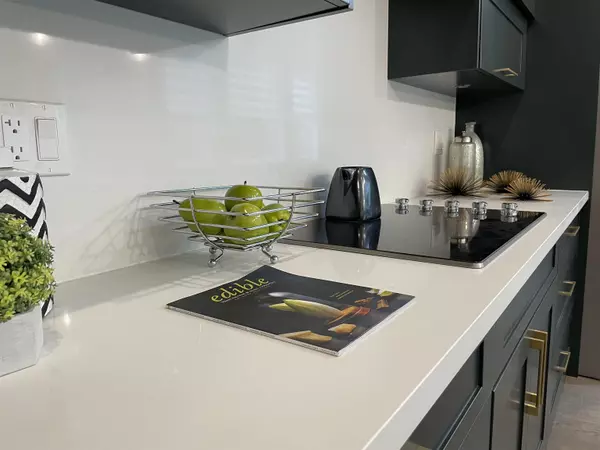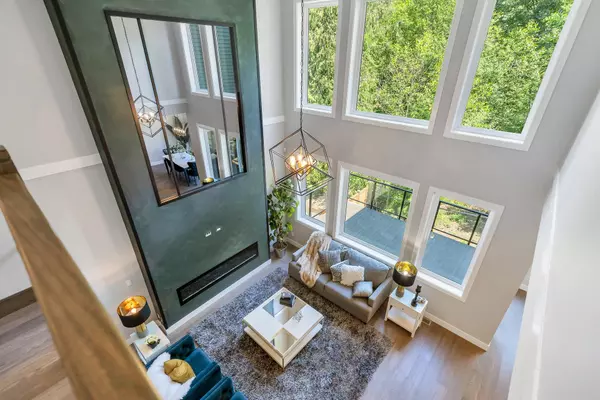
7138 Marble Hill RD #9 Chilliwack, BC V4Z 1J5
6 Beds
4 Baths
4,028 SqFt
Open House
Sat Nov 22, 1:00pm - 4:00pm
Sun Nov 23, 1:00pm - 4:00pm
UPDATED:
Key Details
Property Type Single Family Home
Sub Type Single Family Residence
Listing Status Active
Purchase Type For Sale
Square Footage 4,028 sqft
Price per Sqft $347
Subdivision Marble Hill
MLS Listing ID R3046905
Bedrooms 6
Full Baths 3
Maintenance Fees $207
HOA Fees $207
HOA Y/N Yes
Year Built 2025
Lot Size 0.440 Acres
Property Sub-Type Single Family Residence
Property Description
Location
State BC
Community Eastern Hillsides
Area Chilliwack
Zoning R3
Direction West
Rooms
Other Rooms Great Room, Kitchen, Pantry, Den, Dining Room, Primary Bedroom, Walk-In Closet, Bedroom, Bedroom, Bedroom, Recreation Room, Kitchen, Living Room, Bedroom, Bedroom
Kitchen 2
Interior
Heating Forced Air, Natural Gas
Flooring Laminate, Tile, Wall/Wall/Mixed
Fireplaces Number 1
Fireplaces Type Electric
Exterior
Exterior Feature Balcony
Garage Spaces 3.0
Garage Description 3
Fence Fenced
Utilities Available Electricity Connected, Natural Gas Connected, Water Connected
Amenities Available Trash, Management, Snow Removal
View Y/N Yes
View Greenbelt
Roof Type Asphalt
Street Surface Paved
Porch Patio, Deck
Total Parking Spaces 6
Garage Yes
Building
Lot Description Cul-De-Sac, Near Golf Course, Greenbelt
Story 2
Foundation Concrete Perimeter
Sewer Public Sewer, Sanitary Sewer, Storm Sewer
Water Public
Locker No
Others
Pets Allowed Cats OK, Dogs OK, Yes With Restrictions
Restrictions Pets Allowed w/Rest.
Ownership Freehold Strata








