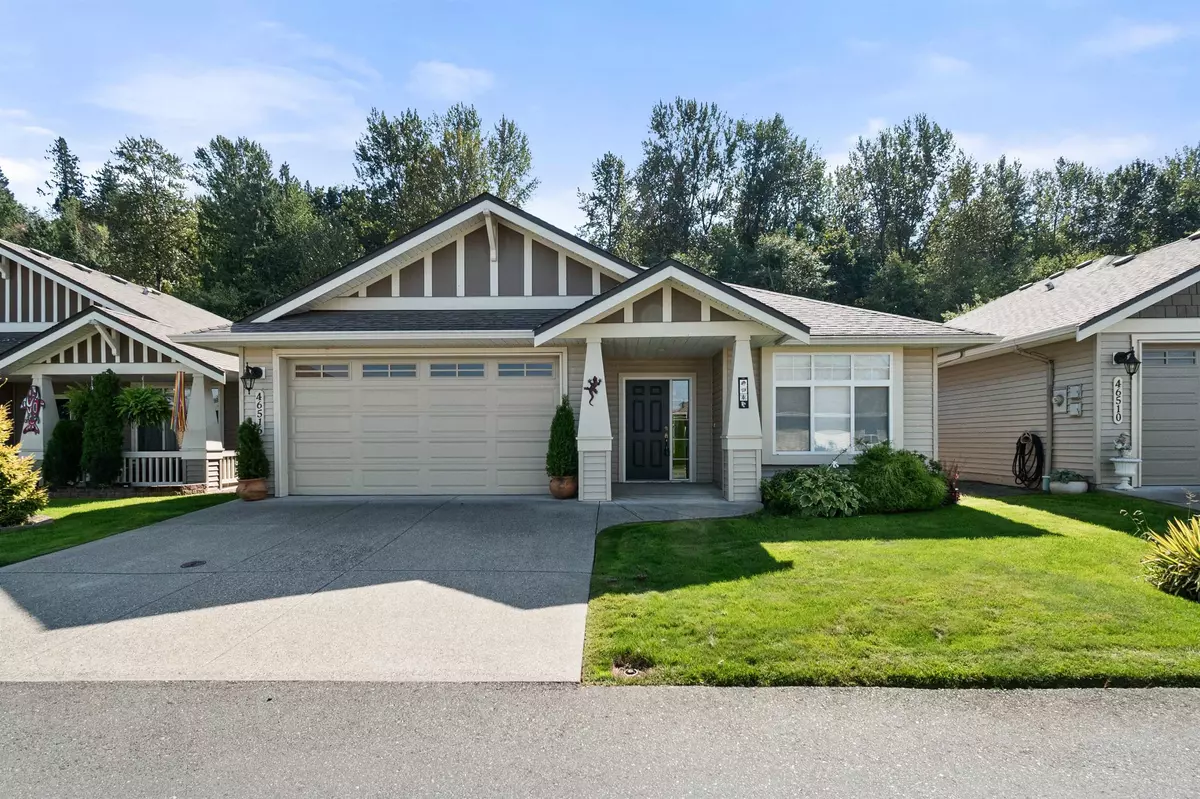
46516 Hearthstone AVE Chilliwack, BC V2R 0E2
3 Beds
2 Baths
1,552 SqFt
Open House
Sun Nov 23, 11:00am - 1:00pm
UPDATED:
Key Details
Property Type Single Family Home
Sub Type Single Family Residence
Listing Status Active
Purchase Type For Sale
Square Footage 1,552 sqft
Price per Sqft $425
Subdivision Stoney Creek
MLS Listing ID R3048019
Style Rancher/Bungalow
Bedrooms 3
Full Baths 2
Maintenance Fees $230
HOA Fees $230
HOA Y/N No
Year Built 2006
Lot Size 4,356 Sqft
Property Sub-Type Single Family Residence
Property Description
Location
State BC
Community Sardis South
Area Sardis
Zoning RSV3
Direction South
Rooms
Other Rooms Foyer, Kitchen, Dining Room, Living Room, Primary Bedroom, Walk-In Closet, Bedroom, Bedroom, Laundry
Kitchen 1
Interior
Heating Forced Air, Geothermal
Flooring Laminate, Tile, Wall/Wall/Mixed
Fireplaces Number 1
Fireplaces Type Electric
Exterior
Exterior Feature Garden
Garage Spaces 2.0
Garage Description 2
Fence Fenced
Community Features Adult Oriented, Gated
Utilities Available Electricity Connected, Water Connected
Amenities Available Clubhouse, Maintenance Grounds, Management, Snow Removal
View Y/N Yes
View Mountains
Roof Type Asphalt
Porch Patio
Total Parking Spaces 4
Garage Yes
Building
Lot Description Central Location
Story 1
Foundation Concrete Perimeter
Sewer Public Sewer, Sanitary Sewer
Water Public
Locker No
Others
Pets Allowed Cats OK, Dogs OK, Number Limit (Two), Yes With Restrictions
Restrictions Age Restrictions,Pets Allowed w/Rest.,Rentals Not Allowed,Age Restricted 45+
Ownership Leasehold not prepaid-NonStrata
Virtual Tour https://youtu.be/NmU6qJ6lexM








