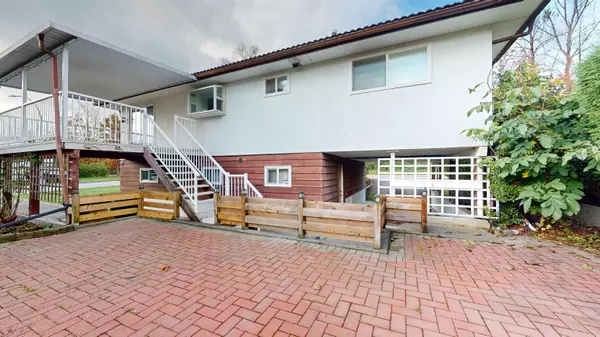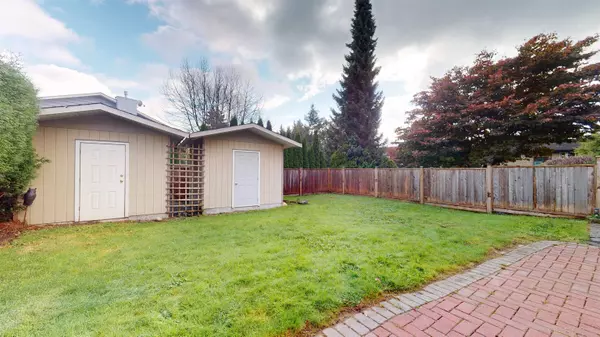
3420 Shaughnessy ST Port Coquitlam, BC V3B 5G9
4 Beds
2 Baths
1,965 SqFt
Open House
Sun Nov 23, 2:00pm - 4:00pm
UPDATED:
Key Details
Property Type Single Family Home
Sub Type Single Family Residence
Listing Status Active
Purchase Type For Sale
Square Footage 1,965 sqft
Price per Sqft $736
Subdivision Glenwood
MLS Listing ID R3055170
Style Split Entry
Bedrooms 4
Full Baths 2
HOA Y/N No
Year Built 1965
Lot Size 7,840 Sqft
Property Sub-Type Single Family Residence
Property Description
Location
State BC
Community Glenwood Pq
Area Port Coquitlam
Zoning RS-1
Direction East
Rooms
Other Rooms Living Room, Dining Room, Kitchen, Primary Bedroom, Bedroom, Bedroom, Recreation Room, Bedroom, Utility
Kitchen 1
Interior
Interior Features Storage
Heating Forced Air, Natural Gas
Cooling Air Conditioning
Flooring Hardwood, Mixed
Fireplaces Number 2
Fireplaces Type Gas, Wood Burning
Window Features Window Coverings
Appliance Washer/Dryer, Dishwasher, Refrigerator, Stove
Exterior
Fence Fenced
Community Features Shopping Nearby
Utilities Available Electricity Connected, Natural Gas Connected, Water Connected
View Y/N No
Roof Type Concrete
Porch Patio, Sundeck
Total Parking Spaces 6
Garage No
Building
Lot Description Central Location, Greenbelt, Recreation Nearby
Story 2
Foundation Concrete Perimeter
Sewer Public Sewer, Sanitary Sewer, Storm Sewer
Water Public
Locker No
Others
Ownership Freehold NonStrata
Security Features Security System








