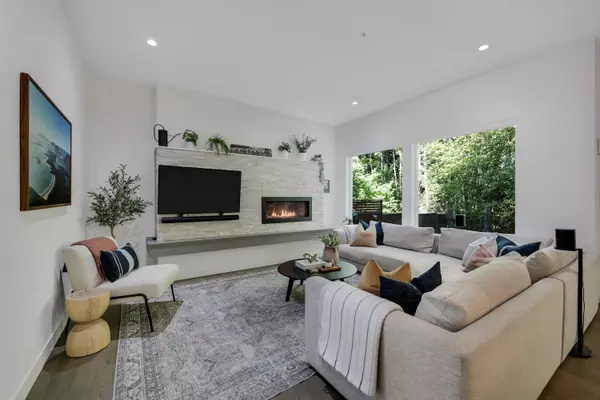
39349 Falcon CRES Squamish, BC V8B 0Y9
4 Beds
3 Baths
2,311 SqFt
UPDATED:
Key Details
Property Type Single Family Home
Sub Type Single Family Residence
Listing Status Active
Purchase Type For Sale
Square Footage 2,311 sqft
Price per Sqft $821
Subdivision Ravenswood
MLS Listing ID R3058705
Bedrooms 4
Full Baths 2
HOA Y/N No
Year Built 2018
Lot Size 4,791 Sqft
Property Sub-Type Single Family Residence
Property Description
Location
State BC
Community Brennan Center
Area Squamish
Zoning CD-38
Direction Northwest
Rooms
Other Rooms Living Room, Dining Room, Kitchen, Nook, Pantry, Foyer, Office, Bedroom, Primary Bedroom, Laundry, Walk-In Closet, Bedroom, Bedroom
Kitchen 1
Interior
Interior Features Storage, Vaulted Ceiling(s)
Heating Forced Air, Heat Pump, Natural Gas
Cooling Central Air, Air Conditioning
Flooring Hardwood, Mixed, Tile, Wall/Wall/Mixed
Fireplaces Number 1
Fireplaces Type Insert, Gas
Window Features Window Coverings
Appliance Washer/Dryer, Dishwasher, Refrigerator, Stove, Wine Cooler
Laundry In Unit
Exterior
Exterior Feature Private Yard
Garage Spaces 2.0
Garage Description 2
Fence Fenced
Community Features Shopping Nearby
Utilities Available Electricity Connected, Natural Gas Connected, Water Connected
View Y/N Yes
View Coast Mountains/Squamish Chief
Roof Type Asphalt
Porch Patio, Deck
Total Parking Spaces 4
Garage Yes
Building
Lot Description Central Location, Near Golf Course, Greenbelt, Recreation Nearby
Story 2
Foundation Concrete Perimeter
Sewer Public Sewer, Sanitary Sewer, Storm Sewer
Water Public
Locker No
Others
Ownership Freehold NonStrata
Security Features Smoke Detector(s)
Virtual Tour https://drive.google.com/file/d/1i18dGt5r2Z5nph3D-PbW0euhmLvLNCdq/view?usp=drive_link








