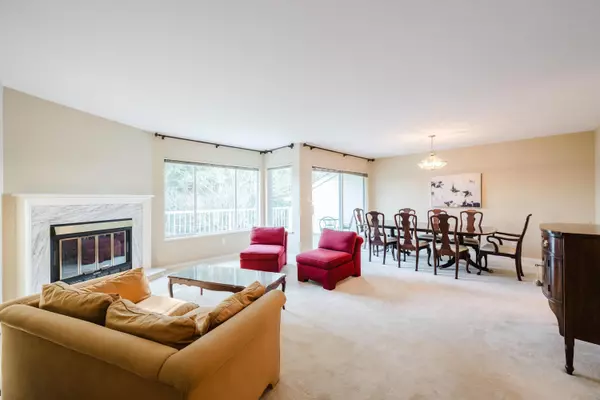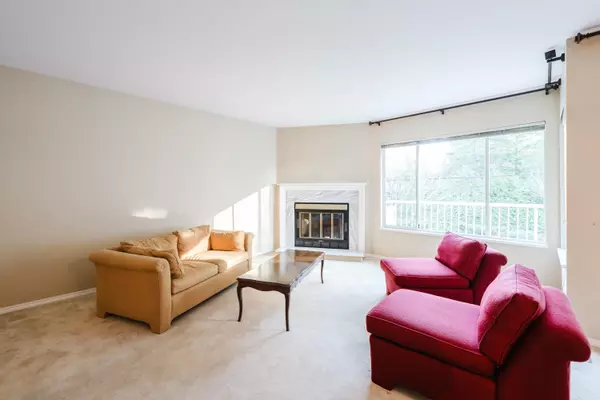
3054 Trafalgar ST #69 Abbotsford, BC V2S 7X6
2 Beds
3 Baths
2,449 SqFt
UPDATED:
Key Details
Property Type Townhouse
Sub Type Townhouse
Listing Status Active
Purchase Type For Sale
Square Footage 2,449 sqft
Price per Sqft $275
Subdivision Whispering Pines
MLS Listing ID R3059606
Style Rancher/Bungalow w/Bsmt.
Bedrooms 2
Full Baths 3
Maintenance Fees $434
HOA Fees $434
HOA Y/N Yes
Year Built 1987
Property Sub-Type Townhouse
Property Description
Location
State BC
Community Central Abbotsford
Area Abbotsford
Zoning RM60
Direction Northeast
Rooms
Other Rooms Family Room, Dining Room, Nook, Kitchen, Living Room, Bedroom, Laundry, Recreation Room, Den, Bedroom, Storage, Storage
Kitchen 1
Interior
Heating Forced Air, Natural Gas
Flooring Wall/Wall/Mixed
Fireplaces Number 1
Fireplaces Type Gas
Appliance Washer/Dryer, Dishwasher, Refrigerator, Stove
Laundry In Unit
Exterior
Exterior Feature Private Yard
Garage Spaces 2.0
Garage Description 2
Community Features Adult Oriented, Shopping Nearby
Utilities Available Electricity Connected, Natural Gas Connected, Water Connected
Amenities Available Trash, Maintenance Grounds, Snow Removal
View Y/N Yes
View Trees
Roof Type Asphalt
Porch Patio, Deck
Exposure East
Total Parking Spaces 2
Garage Yes
Building
Lot Description Central Location, Recreation Nearby
Story 2
Foundation Block
Sewer Public Sewer, Sanitary Sewer, Storm Sewer
Water Public
Locker No
Others
Pets Allowed No Cats, No Dogs, No
Restrictions Age Restrictions,Pets Not Allowed,Age Restricted 55+
Ownership Freehold Strata








