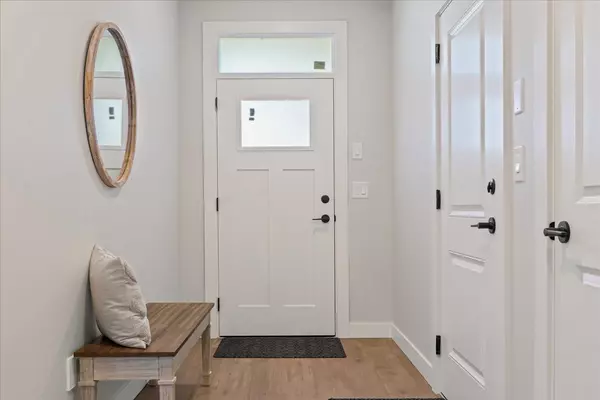
46379 Uplands RD #14 Chilliwack, BC V2R 4W1
4 Beds
3 Baths
2,290 SqFt
Open House
Sat Nov 22, 11:00am - 1:00pm
UPDATED:
Key Details
Property Type Single Family Home
Sub Type Single Family Residence
Listing Status Active
Purchase Type For Sale
Square Footage 2,290 sqft
Price per Sqft $427
Subdivision Upland Heights
MLS Listing ID R3062931
Style Basement Entry
Bedrooms 4
Full Baths 3
Maintenance Fees $171
HOA Fees $171
HOA Y/N Yes
Year Built 2025
Lot Size 4,791 Sqft
Property Sub-Type Single Family Residence
Property Description
Location
State BC
Community Promontory
Area Sardis
Zoning R3
Rooms
Other Rooms Kitchen, Great Room, Dining Room, Primary Bedroom, Walk-In Closet, Bedroom, Bedroom, Kitchen, Great Room, Bedroom, Flex Room, Foyer
Kitchen 2
Interior
Heating Forced Air, Natural Gas
Flooring Laminate, Mixed, Carpet
Fireplaces Number 1
Fireplaces Type Gas
Appliance Washer/Dryer, Dishwasher, Refrigerator, Stove
Exterior
Garage Spaces 2.0
Garage Description 2
Community Features Shopping Nearby
Utilities Available Electricity Connected, Natural Gas Connected, Water Connected
Amenities Available Management, Snow Removal
View Y/N Yes
View Mountains
Roof Type Asphalt
Porch Patio, Deck
Total Parking Spaces 4
Garage Yes
Building
Lot Description Central Location, Recreation Nearby
Story 2
Foundation Concrete Perimeter
Sewer Public Sewer, Sanitary Sewer
Water Public
Locker No
Others
Restrictions Rentals Allwd w/Restrctns
Ownership Freehold Strata








