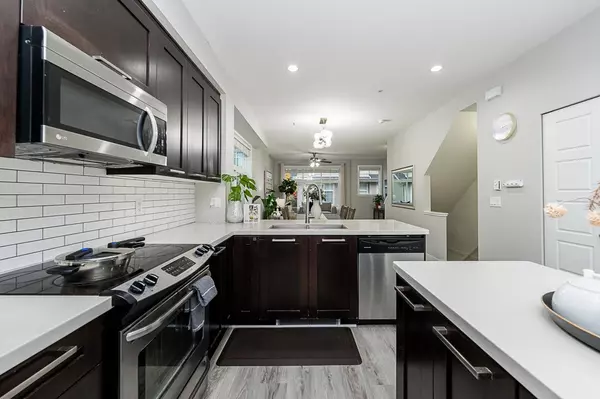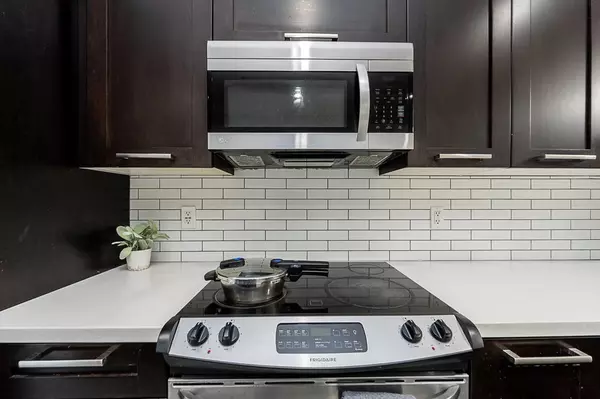
20966 77a AVE #42 Langley, BC V2Y 0K9
3 Beds
3 Baths
1,394 SqFt
Open House
Sat Nov 22, 12:00pm - 1:30pm
Sun Nov 23, 2:30pm - 4:00pm
UPDATED:
Key Details
Property Type Townhouse
Sub Type Townhouse
Listing Status Active
Purchase Type For Sale
Square Footage 1,394 sqft
Price per Sqft $573
Subdivision Nature'S Walk
MLS Listing ID R3062999
Style 3 Storey
Bedrooms 3
Full Baths 2
Maintenance Fees $211
HOA Fees $211
HOA Y/N Yes
Year Built 2012
Property Sub-Type Townhouse
Property Description
Location
State BC
Community Willoughby Heights
Area Langley
Zoning CD-77
Rooms
Other Rooms Living Room, Kitchen, Dining Room, Primary Bedroom, Bedroom, Bedroom, Foyer
Kitchen 1
Interior
Heating Baseboard, Electric
Flooring Laminate, Mixed, Tile
Appliance Washer/Dryer, Dishwasher, Refrigerator, Stove, Microwave
Laundry In Unit
Exterior
Exterior Feature Garden, Playground, Balcony, Private Yard
Garage Spaces 2.0
Garage Description 2
Fence Fenced
Community Features Shopping Nearby
Utilities Available Electricity Connected, Water Connected
Amenities Available Clubhouse, Maintenance Grounds, Management, Recreation Facilities, Snow Removal
View Y/N Yes
View '
Roof Type Asphalt
Total Parking Spaces 2
Garage Yes
Building
Lot Description Central Location, Recreation Nearby
Story 3
Foundation Concrete Perimeter
Sewer Public Sewer, Storm Sewer
Water Public
Locker No
Others
Pets Allowed Cats OK, Dogs OK, Number Limit (Two), Yes With Restrictions
Restrictions Pets Allowed w/Rest.,Rentals Allowed
Ownership Freehold Strata
Virtual Tour https://storyboard.onikon.com/eric-lee/13








