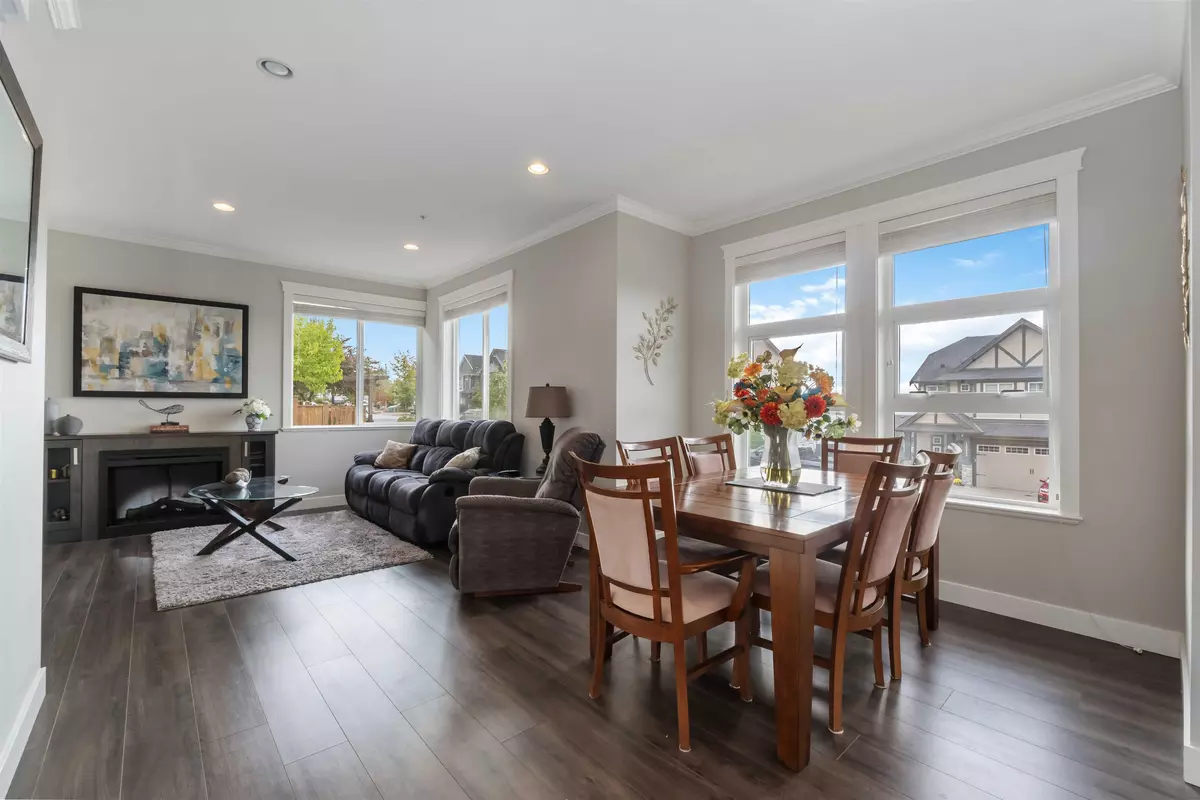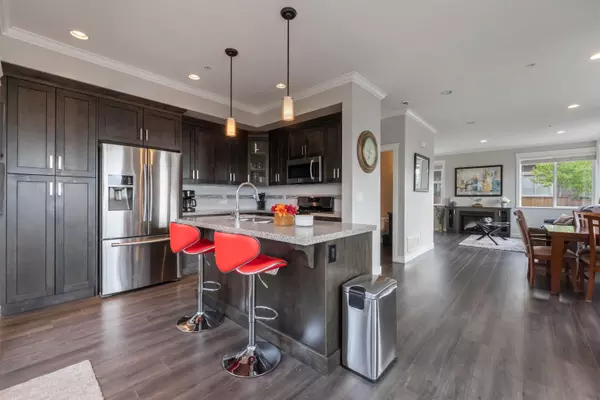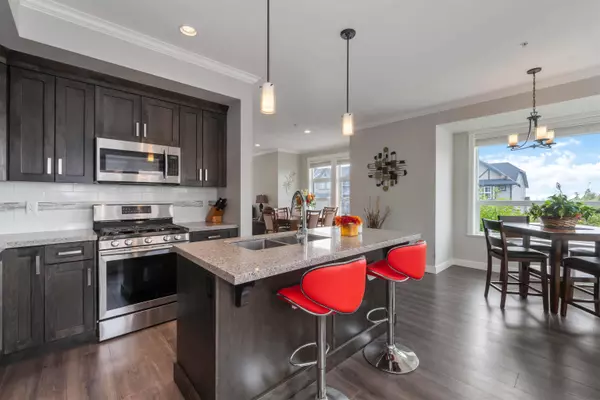
10480 248 ST #17 Maple Ridge, BC V2W 0J4
3 Beds
4 Baths
1,882 SqFt
UPDATED:
Key Details
Property Type Townhouse
Sub Type Townhouse
Listing Status Active
Purchase Type For Sale
Square Footage 1,882 sqft
Price per Sqft $477
Subdivision The Terraces Ii
MLS Listing ID R3064815
Style 3 Storey
Bedrooms 3
Full Baths 3
Maintenance Fees $380
HOA Fees $380
HOA Y/N Yes
Year Built 2017
Property Sub-Type Townhouse
Property Description
Location
State BC
Community Thornhill Mr
Area Maple Ridge
Zoning RM-1
Rooms
Other Rooms Foyer, Recreation Room, Living Room, Dining Room, Kitchen, Eating Area, Primary Bedroom, Bedroom, Bedroom
Kitchen 1
Interior
Heating Forced Air, Natural Gas
Cooling Air Conditioning
Flooring Laminate, Tile, Wall/Wall/Mixed, Carpet
Fireplaces Number 2
Fireplaces Type Electric
Window Features Window Coverings
Appliance Washer/Dryer, Dishwasher, Refrigerator, Stove, Microwave
Laundry In Unit
Exterior
Exterior Feature Garden, Playground, Balcony
Garage Spaces 2.0
Garage Description 2
Community Features Shopping Nearby
Utilities Available Electricity Connected, Natural Gas Connected, Water Connected
Amenities Available Trash, Maintenance Grounds, Gas, Management, Snow Removal
View Y/N Yes
View VALLEY & MOUNTAIN RANGES
Roof Type Asphalt
Porch Patio
Exposure West
Total Parking Spaces 2
Garage Yes
Building
Lot Description Recreation Nearby
Story 3
Foundation Concrete Perimeter
Sewer Public Sewer, Sanitary Sewer, Storm Sewer
Water Public
Locker No
Others
Pets Allowed Cats OK, Dogs OK, Number Limit (Two), Yes With Restrictions
Restrictions Pets Allowed w/Rest.,Rentals Allowed
Ownership Freehold Strata
Security Features Fire Sprinkler System
Virtual Tour https://youtu.be/LffsfWTtrjg








