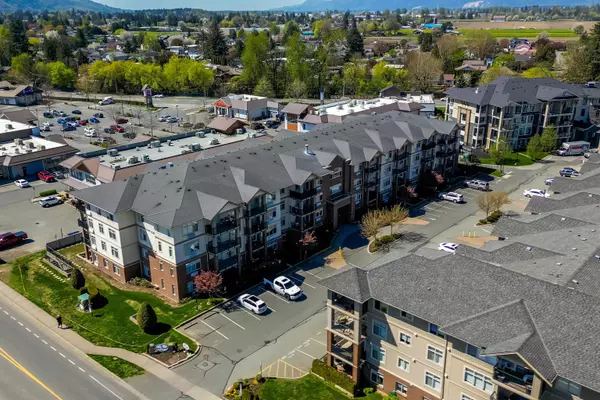
45769 Stevenson RD #318 Chilliwack, BC V2R 5Z2
2 Beds
2 Baths
948 SqFt
Open House
Sat Nov 22, 11:30am - 2:00pm
Sun Nov 23, 11:15am - 1:00pm
UPDATED:
Key Details
Property Type Condo
Sub Type Apartment/Condo
Listing Status Active
Purchase Type For Sale
Square Footage 948 sqft
Price per Sqft $461
Subdivision Park Place 1
MLS Listing ID R3065250
Bedrooms 2
Full Baths 2
Maintenance Fees $342
HOA Fees $342
HOA Y/N Yes
Year Built 2005
Property Sub-Type Apartment/Condo
Property Description
Location
State BC
Community Sardis East Vedder
Area Sardis
Zoning CD7
Rooms
Other Rooms Living Room, Dining Room, Kitchen, Primary Bedroom, Bedroom, Laundry
Kitchen 1
Interior
Interior Features Elevator, Pantry
Heating Baseboard, Electric
Cooling Air Conditioning
Flooring Mixed, Carpet
Fireplaces Number 1
Fireplaces Type Electric
Window Features Window Coverings,Insulated Windows
Appliance Washer/Dryer, Dishwasher, Refrigerator, Stove
Laundry In Unit
Exterior
Exterior Feature Balcony
Community Features Shopping Nearby
Utilities Available Electricity Connected, Water Connected
Amenities Available Caretaker, Trash, Maintenance Grounds, Sewer, Snow Removal
View Y/N Yes
View Mountains
Roof Type Tile
Accessibility Wheelchair Access
Exposure South
Total Parking Spaces 1
Garage Yes
Building
Lot Description Central Location, Near Golf Course, Recreation Nearby, Ski Hill Nearby
Story 1
Foundation Concrete Perimeter, Slab
Sewer Public Sewer, Sanitary Sewer, Storm Sewer
Water Public
Locker No
Others
Pets Allowed Cats OK, Dogs OK, Number Limit (Two), Yes With Restrictions
Restrictions Pets Allowed w/Rest.,Rentals Allwd w/Restrctns
Ownership Freehold Strata
Security Features Smoke Detector(s),Fire Sprinkler System








