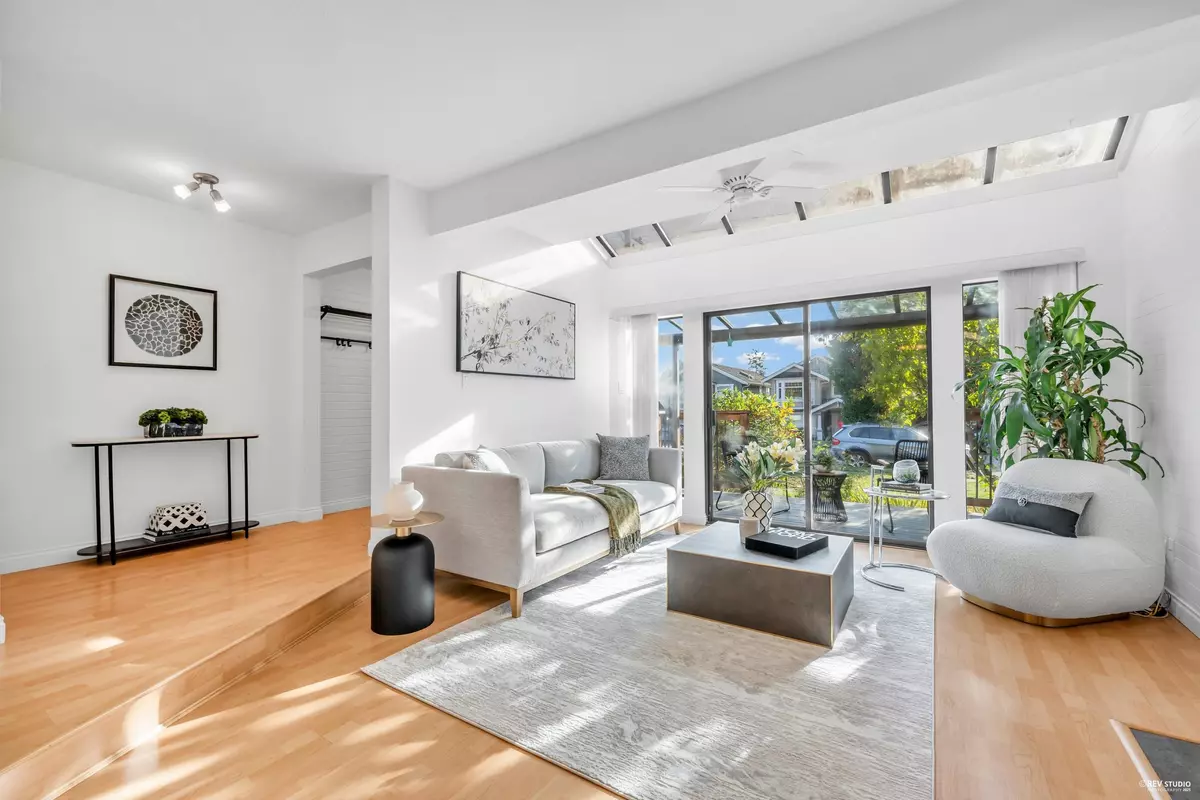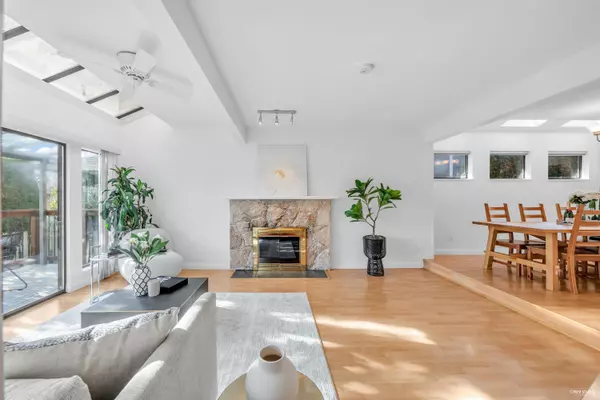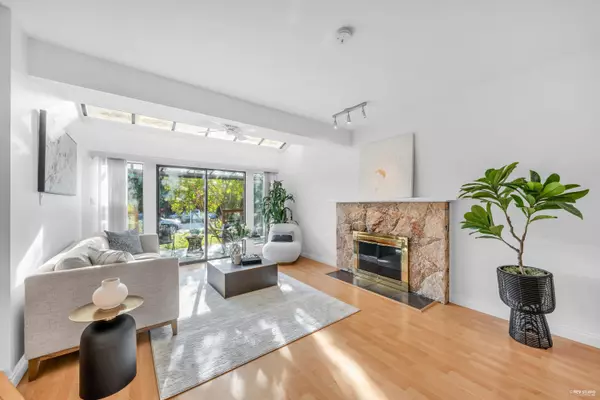
252 E 21st ST North Vancouver, BC V7L 3B6
3 Beds
3 Baths
1,601 SqFt
Open House
Sat Nov 22, 2:00pm - 4:00pm
Sun Nov 23, 2:00pm - 4:00pm
UPDATED:
Key Details
Property Type Single Family Home
Sub Type Half Duplex
Listing Status Active
Purchase Type For Sale
Square Footage 1,601 sqft
Price per Sqft $999
MLS Listing ID R3065301
Bedrooms 3
Full Baths 2
HOA Y/N Yes
Year Built 1982
Lot Size 6,969 Sqft
Property Sub-Type Half Duplex
Property Description
Location
State BC
Community Central Lonsdale
Area North Vancouver
Zoning RT1
Rooms
Other Rooms Foyer, Living Room, Dining Room, Kitchen, Family Room, Primary Bedroom, Bedroom, Bedroom
Kitchen 1
Interior
Heating Forced Air
Flooring Laminate, Tile
Fireplaces Number 1
Fireplaces Type Gas
Appliance Washer/Dryer, Dishwasher, Refrigerator, Stove, Microwave
Exterior
Exterior Feature Balcony
Community Features Shopping Nearby
Utilities Available Electricity Connected, Natural Gas Connected, Water Connected
View Y/N Yes
View Moutain
Roof Type Asphalt
Porch Patio, Deck
Total Parking Spaces 2
Garage No
Building
Lot Description Central Location, Lane Access, Recreation Nearby, Ski Hill Nearby
Story 2
Foundation Concrete Perimeter
Sewer Public Sewer, Sanitary Sewer, Storm Sewer
Water Public
Locker No
Others
Restrictions No Restrictions
Ownership Freehold Strata
Security Features Smoke Detector(s)








