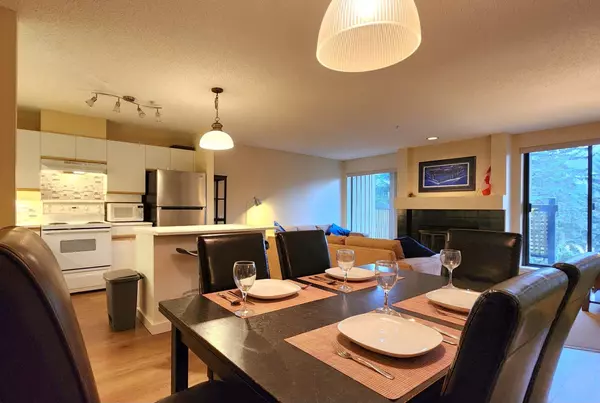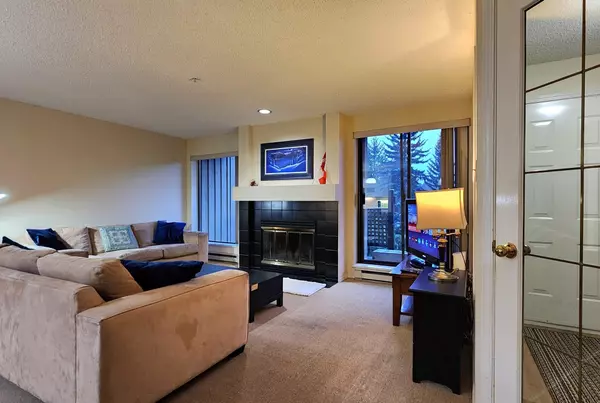
4725 Spearhead DR #7 Whistler, BC V8E 1E6
2 Beds
2 Baths
1,192 SqFt
UPDATED:
Key Details
Property Type Townhouse
Sub Type Townhouse
Listing Status Active
Purchase Type For Sale
Square Footage 1,192 sqft
Price per Sqft $1,374
Subdivision Benchlands
MLS Listing ID R3065722
Bedrooms 2
Full Baths 2
Maintenance Fees $526
HOA Fees $526
HOA Y/N Yes
Year Built 1988
Property Sub-Type Townhouse
Property Description
Location
State BC
Community Benchlands
Area Whistler
Zoning RTA-35
Rooms
Other Rooms Living Room, Kitchen, Dining Room, Foyer, Bedroom, Bedroom, Storage
Kitchen 1
Interior
Heating Baseboard
Fireplaces Number 1
Fireplaces Type Wood Burning
Window Features Window Coverings
Appliance Washer/Dryer, Dishwasher, Refrigerator, Stove, Microwave
Exterior
Exterior Feature Garden
Community Features Shopping Nearby
Utilities Available Electricity Connected, Natural Gas Connected, Water Connected
Amenities Available Bike Room, Trash, Maintenance Grounds, Snow Removal
View Y/N Yes
View Mountains across the valley
Roof Type Metal
Porch Patio
Total Parking Spaces 2
Garage Yes
Building
Lot Description Near Golf Course, Recreation Nearby, Ski Hill Nearby
Story 1
Foundation Concrete Perimeter, Slab
Sewer Public Sewer, Sanitary Sewer
Water Public
Locker No
Others
Pets Allowed Cats OK, Dogs OK, Number Limit (Two), Yes With Restrictions
Restrictions Pets Allowed w/Rest.,Rentals Allowed
Ownership Freehold Strata
Security Features Fire Sprinkler System








