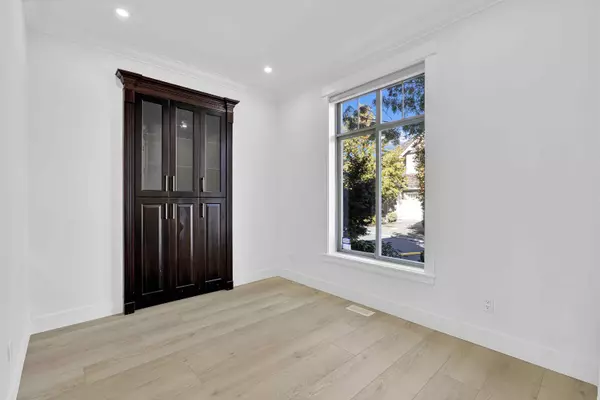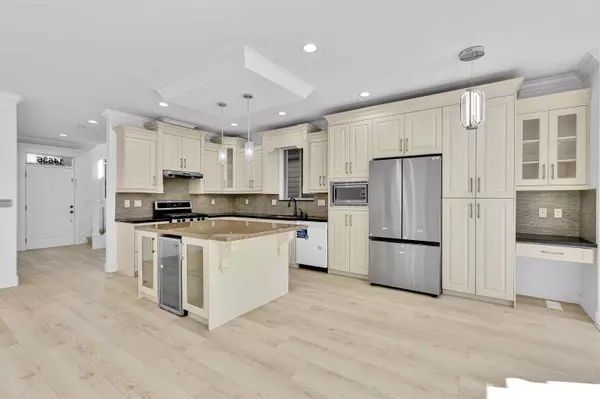
14636 36a AVE Surrey, BC V4P 0E3
5 Beds
4 Baths
2,784 SqFt
Open House
Sat Nov 22, 2:00pm - 4:00pm
Sun Nov 23, 2:00pm - 4:00pm
UPDATED:
Key Details
Property Type Single Family Home
Sub Type Single Family Residence
Listing Status Active
Purchase Type For Sale
Square Footage 2,784 sqft
Price per Sqft $466
MLS Listing ID R3066975
Bedrooms 5
Full Baths 3
Maintenance Fees $201
HOA Fees $201
HOA Y/N Yes
Year Built 2010
Lot Size 3,049 Sqft
Property Sub-Type Single Family Residence
Property Description
Location
State BC
Community King George Corridor
Area South Surrey White Rock
Zoning CD
Rooms
Other Rooms Living Room, Kitchen, Dining Room, Family Room, Primary Bedroom, Walk-In Closet, Bedroom, Bedroom, Laundry, Living Room, Bedroom, Bedroom, Kitchen
Kitchen 2
Interior
Interior Features Storage
Heating Forced Air
Flooring Wall/Wall/Mixed
Fireplaces Number 1
Fireplaces Type Gas
Window Features Window Coverings
Appliance Washer/Dryer, Dishwasher, Disposal, Refrigerator, Stove, Microwave
Laundry In Unit
Exterior
Garage Spaces 2.0
Garage Description 2
Fence Fenced
Community Features Shopping Nearby
Utilities Available Community, Electricity Connected, Natural Gas Connected, Water Connected
Amenities Available Caretaker, Trash, Maintenance Grounds, Management, Sewer, Snow Removal, Water
View Y/N No
Roof Type Asphalt
Porch Patio, Deck
Total Parking Spaces 2
Garage Yes
Building
Lot Description Central Location, Recreation Nearby
Story 2
Foundation Concrete Perimeter
Sewer Public Sewer, Sanitary Sewer, Storm Sewer
Water Public
Locker No
Others
Pets Allowed Yes
Restrictions No Restrictions,Pets Allowed,Rentals Allowed
Ownership Freehold Strata
Security Features Security System








