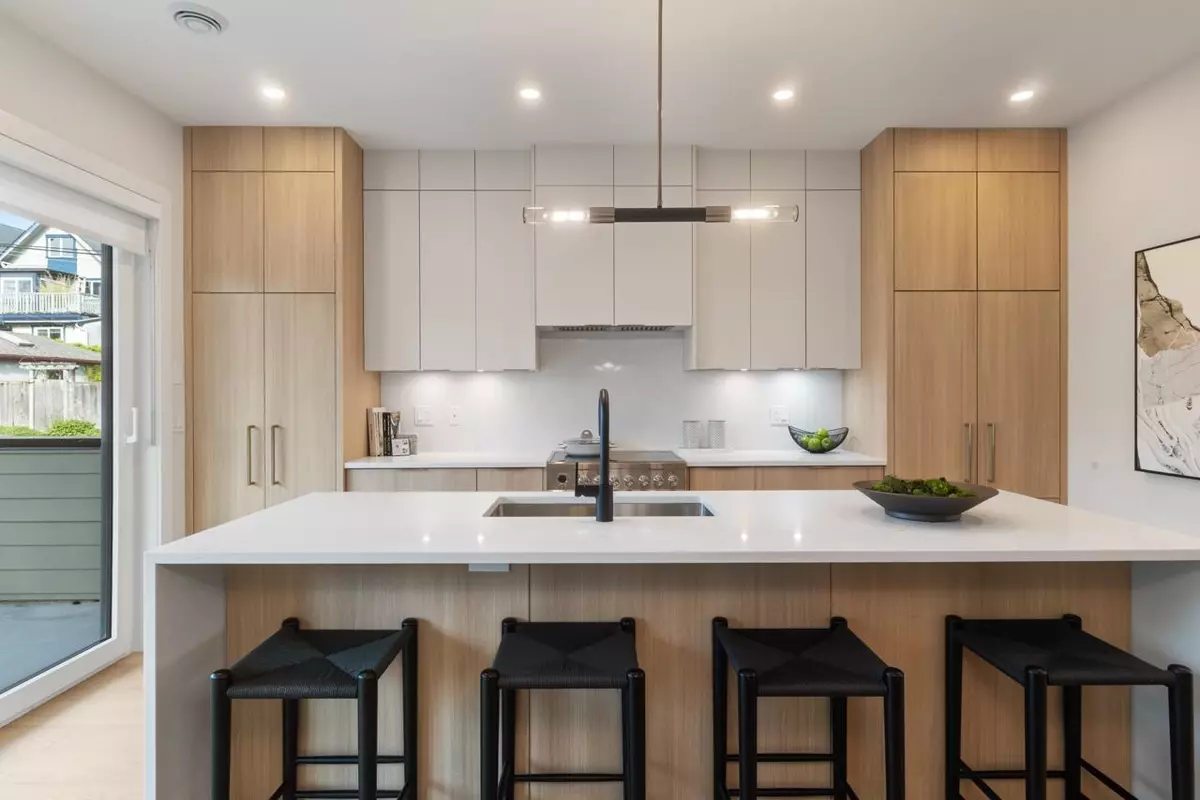
1937 Templeton DR #2 Vancouver, BC V5N 4V9
4 Beds
3 Baths
1,725 SqFt
Open House
Sun Nov 23, 2:30pm - 4:00pm
UPDATED:
Key Details
Property Type Single Family Home
Sub Type Half Duplex
Listing Status Active
Purchase Type For Sale
Square Footage 1,725 sqft
Price per Sqft $1,240
Subdivision Templeton Green
MLS Listing ID R3067342
Style 3 Storey
Bedrooms 4
Full Baths 2
HOA Y/N Yes
Year Built 2025
Lot Size 2,613 Sqft
Property Sub-Type Half Duplex
Property Description
Location
State BC
Community Grandview Woodland
Area Vancouver East
Zoning RT5
Direction West
Rooms
Other Rooms Living Room, Dining Room, Kitchen, Patio, Primary Bedroom, Walk-In Closet, Bedroom, Bedroom, Bedroom, Flex Room
Kitchen 1
Interior
Interior Features Storage
Heating Heat Pump, Solar
Cooling Central Air, Air Conditioning
Flooring Hardwood, Tile
Equipment Heat Recov. Vent.
Appliance Washer/Dryer, Dishwasher, Refrigerator, Stove
Laundry In Unit
Exterior
Garage Spaces 1.0
Garage Description 1
Fence Fenced
Community Features Shopping Nearby
Utilities Available Electricity Connected, Water Connected
View Y/N No
Roof Type Asphalt
Porch Patio, Deck
Exposure West
Total Parking Spaces 1
Garage Yes
Building
Lot Description Central Location, Lane Access, Recreation Nearby
Story 3
Foundation Concrete Perimeter
Sewer Public Sewer, Sanitary Sewer, Storm Sewer
Water Public
Locker No
Others
Pets Allowed Cats OK, Dogs OK
Restrictions No Restrictions
Ownership Freehold Strata
Virtual Tour https://vimeo.com/1137033337?share=copy&fl=sv&fe=ci








