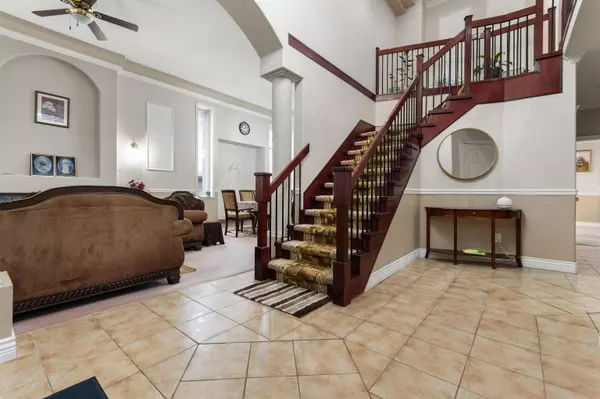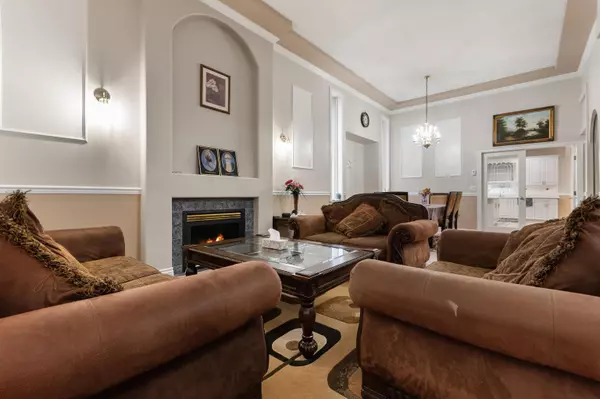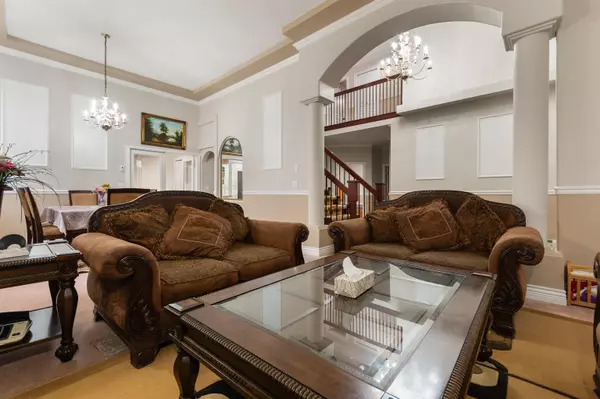
31520 Ridgeview DR Abbotsford, BC V2T 6R9
9 Beds
7 Baths
4,706 SqFt
UPDATED:
Key Details
Property Type Single Family Home
Sub Type Single Family Residence
Listing Status Active
Purchase Type For Sale
Square Footage 4,706 sqft
Price per Sqft $318
MLS Listing ID R3066835
Bedrooms 9
Full Baths 7
HOA Y/N No
Year Built 1997
Lot Size 6,969 Sqft
Property Sub-Type Single Family Residence
Property Description
Location
State BC
Community Abbotsford West
Area Abbotsford
Zoning RS 3
Rooms
Other Rooms Foyer, Living Room, Dining Room, Kitchen, Family Room, Bedroom, Primary Bedroom, Bedroom, Bedroom, Bedroom, Living Room, Kitchen, Bedroom, Bedroom, Living Room, Kitchen, Bedroom, Bedroom
Kitchen 3
Interior
Heating Hot Water
Flooring Mixed
Fireplaces Number 2
Fireplaces Type Gas
Exterior
Exterior Feature Balcony
Garage Spaces 2.0
Garage Description 2
Fence Fenced
Utilities Available Electricity Connected, Natural Gas Connected, Water Connected
View Y/N Yes
View MOUNTAIN
Roof Type Concrete
Porch Patio, Deck
Total Parking Spaces 6
Garage Yes
Building
Story 2
Foundation Slab
Sewer Public Sewer
Water Public
Locker No
Others
Ownership Freehold NonStrata








