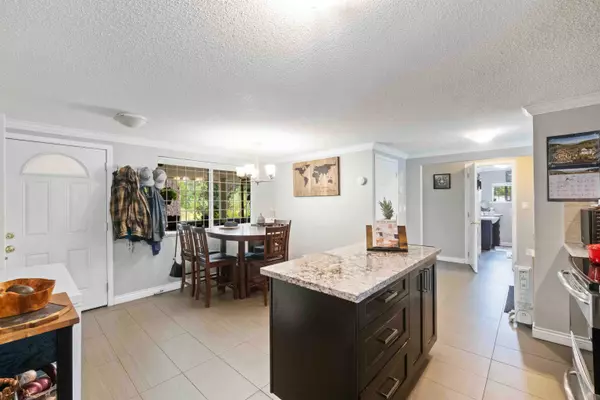
9703 Dewdney Trunk RD Mission, BC V2V 7G5
3 Beds
2 Baths
2,039 SqFt
UPDATED:
Key Details
Property Type Single Family Home
Sub Type Single Family Residence
Listing Status Active
Purchase Type For Sale
Square Footage 2,039 sqft
Price per Sqft $662
Subdivision Dewdney Estates
MLS Listing ID R3067975
Style Rancher/Bungalow w/Bsmt.
Bedrooms 3
Full Baths 2
HOA Y/N No
Year Built 1959
Lot Size 5.480 Acres
Property Sub-Type Single Family Residence
Property Description
Location
State BC
Community Mission Bc
Area Mission
Zoning RU-16
Direction West
Rooms
Other Rooms Kitchen, Living Room, Primary Bedroom, Bedroom, Laundry, Dining Room, Kitchen, Living Room, Family Room, Dining Room, Primary Bedroom, Foyer
Kitchen 2
Interior
Heating Baseboard, Electric
Flooring Laminate, Wall/Wall/Mixed
Fireplaces Number 2
Fireplaces Type Wood Burning
Appliance Washer/Dryer, Dishwasher, Refrigerator, Stove
Laundry In Unit
Exterior
Garage Spaces 2.0
Garage Description 2
Community Features Shopping Nearby
Utilities Available Electricity Connected, Water Connected
View Y/N Yes
View Rear treed privacy
Roof Type Asphalt
Porch Patio, Sundeck
Total Parking Spaces 10
Garage Yes
Building
Lot Description Private, Recreation Nearby, Rural Setting
Story 2
Foundation Block, Concrete Perimeter
Sewer Septic Tank
Water Public
Locker No
Others
Ownership Freehold NonStrata








