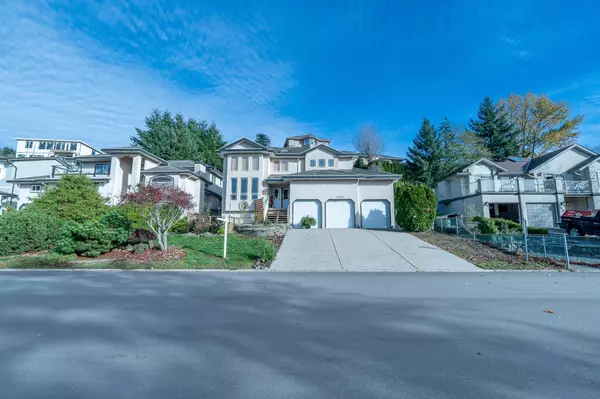
35683 Timberlane DR Abbotsford, BC V3G 1L6
5 Beds
5 Baths
2,960 SqFt
UPDATED:
Key Details
Property Type Single Family Home
Sub Type Single Family Residence
Listing Status Active
Purchase Type For Sale
Square Footage 2,960 sqft
Price per Sqft $456
MLS Listing ID R3068221
Bedrooms 5
Full Baths 3
HOA Y/N No
Year Built 1997
Lot Size 7,405 Sqft
Property Sub-Type Single Family Residence
Property Description
Location
State BC
Community Abbotsford East
Area Abbotsford
Zoning RS3
Rooms
Other Rooms Living Room, Kitchen, Dining Room, Eating Area, Family Room, Laundry, Primary Bedroom, Bedroom, Bedroom, Walk-In Closet, Bedroom, Living Room, Kitchen, Bedroom
Kitchen 2
Interior
Heating Baseboard, Natural Gas
Fireplaces Number 2
Fireplaces Type Gas
Exterior
Exterior Feature Balcony
Garage Spaces 3.0
Garage Description 3
Fence Fenced
Utilities Available Electricity Connected, Natural Gas Connected, Water Connected
View Y/N Yes
View Valley and Mountain view
Roof Type Concrete
Porch Patio, Deck
Total Parking Spaces 6
Garage Yes
Building
Story 2
Foundation Concrete Perimeter
Sewer Sanitation, Sanitary Sewer, Storm Sewer
Water Public
Locker No
Others
Ownership Freehold NonStrata








