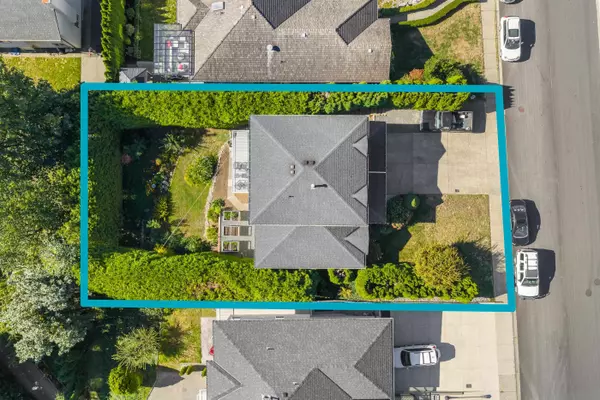
35730 Timberlane DR Abbotsford, BC V3G 1G3
4 Beds
4 Baths
3,045 SqFt
UPDATED:
Key Details
Property Type Single Family Home
Sub Type Single Family Residence
Listing Status Active
Purchase Type For Sale
Square Footage 3,045 sqft
Price per Sqft $361
MLS Listing ID R3068261
Bedrooms 4
Full Baths 3
HOA Y/N No
Year Built 1993
Lot Size 7,405 Sqft
Property Sub-Type Single Family Residence
Property Description
Location
State BC
Community Abbotsford East
Area Abbotsford
Zoning RS3
Rooms
Other Rooms Family Room, Dining Room, Living Room, Kitchen, Primary Bedroom, Bedroom, Bedroom, Kitchen, Living Room, Flex Room, Bedroom, Laundry
Kitchen 2
Interior
Heating Forced Air, Natural Gas
Flooring Wall/Wall/Mixed
Fireplaces Number 2
Fireplaces Type Electric, Gas
Appliance Washer/Dryer, Dishwasher, Refrigerator, Stove
Exterior
Exterior Feature Balcony, Private Yard
Garage Spaces 2.0
Garage Description 2
Community Features Shopping Nearby
Utilities Available Electricity Connected, Natural Gas Connected, Water Connected
View Y/N No
Roof Type Asphalt
Porch Patio, Deck
Total Parking Spaces 5
Garage Yes
Building
Lot Description Near Golf Course, Recreation Nearby
Story 2
Foundation Concrete Perimeter
Sewer Public Sewer, Sanitary Sewer
Water Public
Locker No
Others
Ownership Freehold NonStrata
Virtual Tour https://youtu.be/zvcdeaxRLIE








