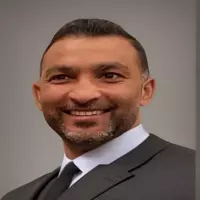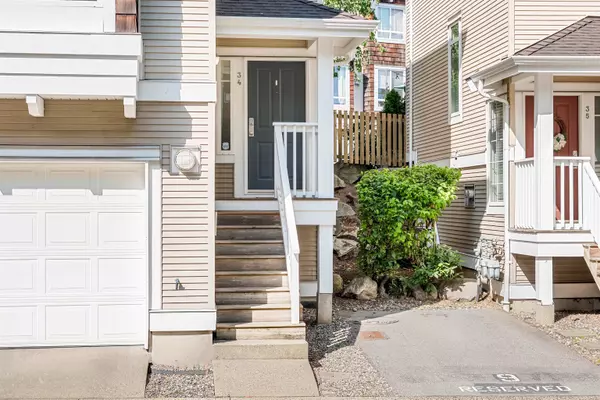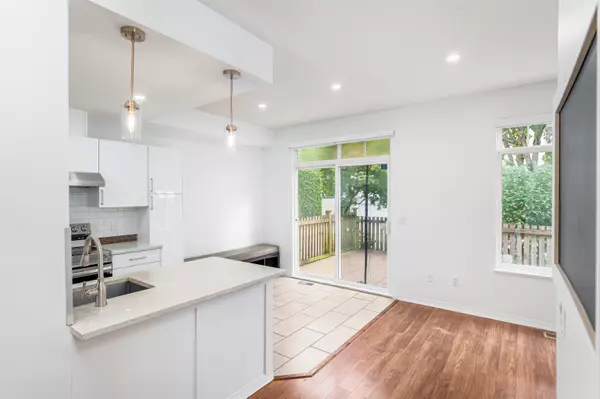
15030 58 AVE #34 Surrey, BC V3S 9G3
3 Beds
2 Baths
1,561 SqFt
Open House
Sat Nov 22, 2:00pm - 4:00pm
Sun Nov 23, 2:00pm - 4:00pm
UPDATED:
Key Details
Property Type Townhouse
Sub Type Townhouse
Listing Status Active
Purchase Type For Sale
Square Footage 1,561 sqft
Price per Sqft $477
MLS Listing ID R3068459
Style 3 Storey
Bedrooms 3
Full Baths 2
Maintenance Fees $431
HOA Fees $431
HOA Y/N Yes
Year Built 1999
Property Sub-Type Townhouse
Property Description
Location
State BC
Community Sullivan Station
Area Surrey
Zoning CD
Rooms
Other Rooms Foyer, Family Room, Eating Area, Kitchen, Dining Room, Living Room, Primary Bedroom, Bedroom, Bedroom, Recreation Room
Kitchen 1
Interior
Heating Baseboard, Natural Gas
Fireplaces Number 1
Fireplaces Type Gas
Laundry In Unit
Exterior
Utilities Available Electricity Connected, Natural Gas Connected, Water Connected
Amenities Available Clubhouse, Trash, Maintenance Grounds, Management, Snow Removal
View Y/N No
Roof Type Asphalt
Porch Patio, Deck
Total Parking Spaces 2
Garage Yes
Building
Story 3
Foundation Concrete Perimeter
Sewer Public Sewer, Sanitary Sewer, Storm Sewer
Water Public
Locker No
Others
Pets Allowed Yes With Restrictions
Restrictions Pets Allowed w/Rest.,Rentals Allwd w/Restrctns
Ownership Freehold Strata
Virtual Tour https://www.facebook.com/share/r/167HkfSkbX/








