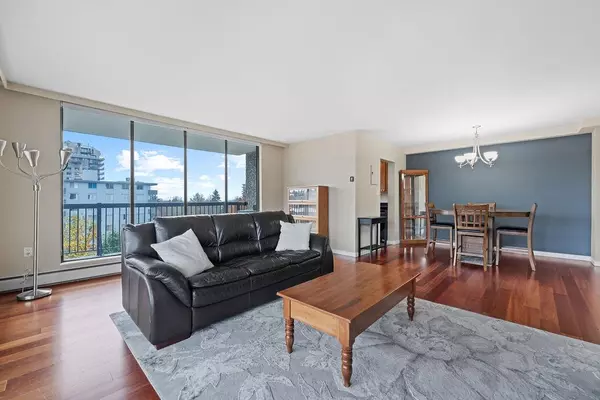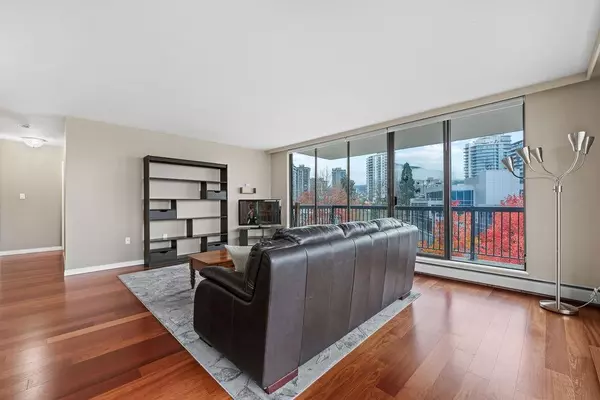
114 W Keith RD #801 North Vancouver, BC V7M 3C9
2 Beds
2 Baths
966 SqFt
Open House
Sun Nov 23, 12:00pm - 1:30pm
UPDATED:
Key Details
Property Type Condo
Sub Type Apartment/Condo
Listing Status Active
Purchase Type For Sale
Square Footage 966 sqft
Price per Sqft $857
Subdivision Ashby House
MLS Listing ID R3068689
Bedrooms 2
Full Baths 1
Maintenance Fees $686
HOA Fees $686
HOA Y/N Yes
Year Built 1974
Property Sub-Type Apartment/Condo
Property Description
Location
State BC
Community Central Lonsdale
Area North Vancouver
Zoning RH-1
Rooms
Other Rooms Foyer, Living Room, Dining Room, Kitchen, Bedroom, Primary Bedroom
Kitchen 1
Interior
Interior Features Elevator, Storage
Heating Baseboard, Hot Water
Appliance Washer/Dryer, Dishwasher, Refrigerator, Stove
Laundry In Unit
Exterior
Exterior Feature Balcony
Community Features Shopping Nearby
Utilities Available Electricity Connected, Natural Gas Connected, Water Connected
Amenities Available Exercise Centre, Recreation Facilities, Trash, Maintenance Grounds, Heat, Hot Water, Management, Sewer, Water
View Y/N Yes
View Mountain, City, Ocean
Roof Type Other
Exposure Northeast
Total Parking Spaces 1
Garage Yes
Building
Lot Description Recreation Nearby
Story 1
Foundation Concrete Perimeter
Water Public
Locker Yes
Others
Pets Allowed Cats OK, Dogs OK, Yes With Restrictions
Restrictions Pets Allowed w/Rest.,Rentals Allwd w/Restrctns
Ownership Freehold Strata








