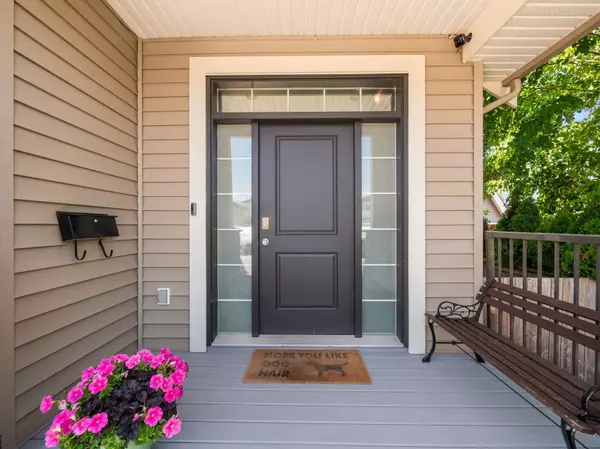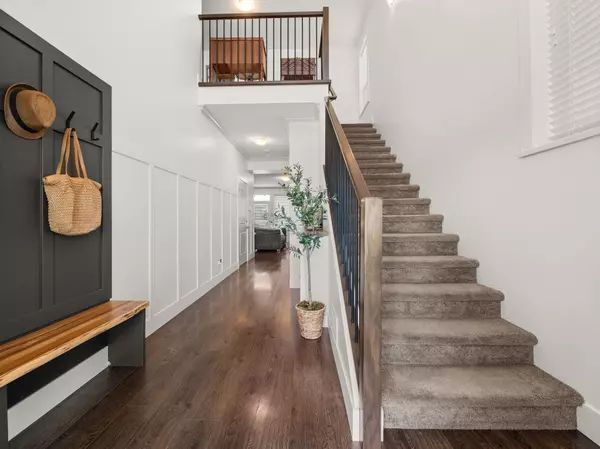
10273 Manor DR Chilliwack, BC V2P 5Y7
4 Beds
3 Baths
2,060 SqFt
UPDATED:
Key Details
Property Type Single Family Home
Sub Type Single Family Residence
Listing Status Active
Purchase Type For Sale
Square Footage 2,060 sqft
Price per Sqft $480
MLS Listing ID R3068651
Bedrooms 4
Full Baths 2
HOA Y/N No
Year Built 2015
Lot Size 5,227 Sqft
Property Sub-Type Single Family Residence
Property Description
Location
State BC
Community Fairfield Island
Area Chilliwack
Zoning R3
Rooms
Other Rooms Foyer, Kitchen, Dining Room, Living Room, Loft, Primary Bedroom, Bedroom, Bedroom, Bedroom, Laundry
Kitchen 1
Interior
Interior Features Storage, Pantry, Central Vacuum Roughed In
Heating Forced Air, Natural Gas
Cooling Central Air, Air Conditioning
Flooring Mixed, Wall/Wall/Mixed
Fireplaces Number 1
Fireplaces Type Gas
Window Features Window Coverings
Appliance Washer/Dryer, Dishwasher, Refrigerator, Stove, Microwave
Exterior
Exterior Feature Balcony, Private Yard
Garage Spaces 2.0
Garage Description 2
Fence Fenced
Community Features Shopping Nearby
Utilities Available Electricity Connected, Natural Gas Connected, Water Connected
View Y/N Yes
View MOUNTAINS
Roof Type Asphalt,Fibreglass
Porch Patio, Deck
Total Parking Spaces 4
Garage Yes
Building
Lot Description Central Location, Recreation Nearby
Story 2
Foundation Concrete Perimeter
Sewer Public Sewer, Sanitary Sewer, Storm Sewer
Water Public
Locker No
Others
Ownership Freehold NonStrata
Security Features Security System,Smoke Detector(s)








