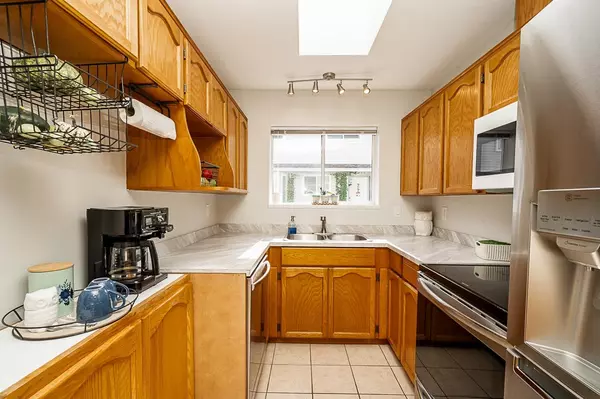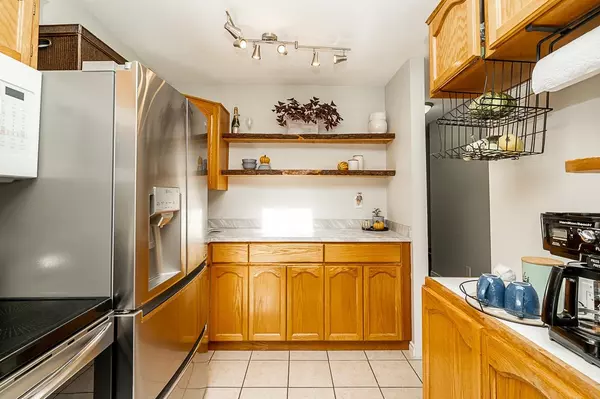
20625 118 AVE #9 Maple Ridge, BC V2X 0R1
2 Beds
2 Baths
1,150 SqFt
UPDATED:
Key Details
Property Type Townhouse
Sub Type Townhouse
Listing Status Active
Purchase Type For Sale
Square Footage 1,150 sqft
Price per Sqft $513
Subdivision Westgate Terrace
MLS Listing ID R3068796
Bedrooms 2
Full Baths 1
Maintenance Fees $247
HOA Fees $247
HOA Y/N Yes
Year Built 1990
Property Sub-Type Townhouse
Property Description
Location
State BC
Community Southwest Maple Ridge
Area Maple Ridge
Zoning STRATA
Rooms
Other Rooms Foyer, Kitchen, Dining Room, Living Room, Primary Bedroom, Walk-In Closet, Bedroom
Kitchen 1
Interior
Heating Baseboard, Electric
Flooring Laminate, Tile, Wall/Wall/Mixed
Window Features Window Coverings
Appliance Washer/Dryer, Dishwasher, Refrigerator, Stove
Laundry In Unit
Exterior
Exterior Feature Garden, Private Yard
Garage Spaces 1.0
Garage Description 1
Fence Fenced
Community Features Shopping Nearby
Utilities Available Electricity Connected, Natural Gas Connected, Water Connected
Amenities Available Trash, Maintenance Grounds, Management, Snow Removal
View Y/N No
Roof Type Asphalt
Porch Patio
Exposure North
Total Parking Spaces 1
Garage Yes
Building
Lot Description Central Location, Recreation Nearby
Story 2
Foundation Concrete Perimeter
Sewer Public Sewer, Sanitary Sewer, Storm Sewer
Water Public
Locker No
Others
Pets Allowed Cats OK, Dogs OK, Number Limit (Two), Yes With Restrictions
Restrictions Pets Allowed w/Rest.,Rentals Allwd w/Restrctns
Ownership Freehold Strata
Virtual Tour https://youtu.be/d4MNqCv5rTk








