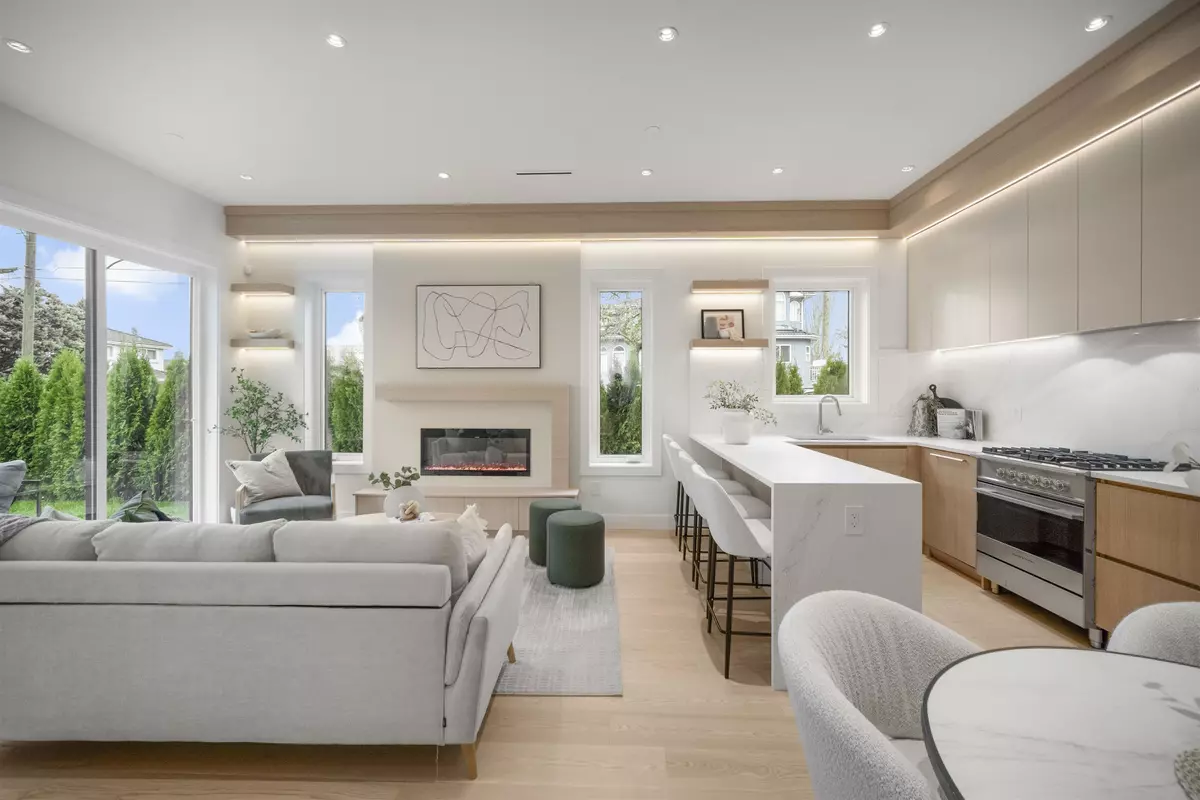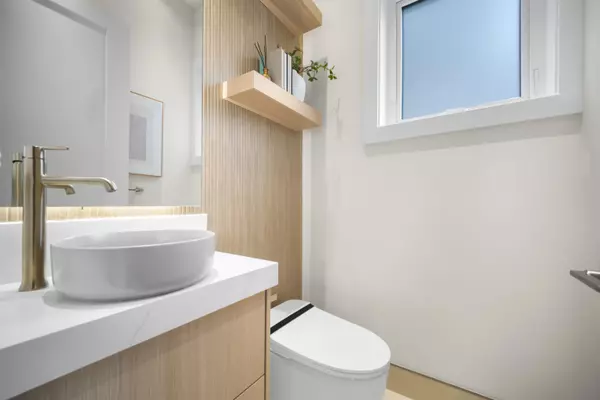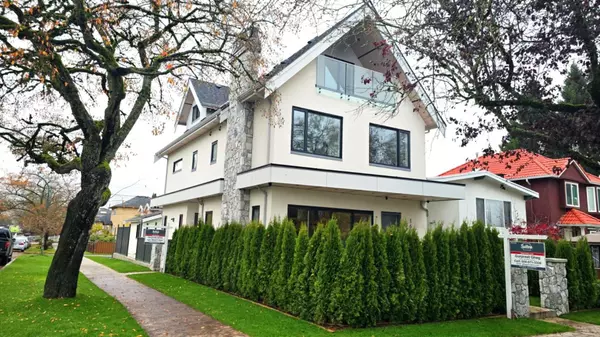
4681 Argyle ST Vancouver, BC V5N 3A3
3 Beds
4 Baths
1,390 SqFt
Open House
Sat Nov 22, 2:00pm - 4:00pm
UPDATED:
Key Details
Property Type Single Family Home
Sub Type Half Duplex
Listing Status Active
Purchase Type For Sale
Square Footage 1,390 sqft
Price per Sqft $1,077
MLS Listing ID R3068820
Style 3 Storey
Bedrooms 3
Full Baths 3
HOA Y/N Yes
Year Built 2025
Lot Size 3,484 Sqft
Property Sub-Type Half Duplex
Property Description
Location
State BC
Community Knight
Area Vancouver East
Zoning R1-1
Rooms
Other Rooms Living Room, Dining Room, Kitchen, Foyer, Primary Bedroom, Bedroom, Primary Bedroom, Storage
Kitchen 1
Interior
Interior Features Storage, Vaulted Ceiling(s)
Heating Electric, Heat Pump, Radiant
Cooling Air Conditioning
Flooring Hardwood, Tile
Fireplaces Number 1
Fireplaces Type Electric
Equipment Heat Recov. Vent.
Window Features Window Coverings
Appliance Washer/Dryer, Dishwasher, Refrigerator, Stove
Laundry In Unit
Exterior
Exterior Feature Private Yard
Garage Spaces 1.0
Garage Description 1
Community Features Assisted Living, Shopping Nearby
Utilities Available Electricity Connected, Natural Gas Connected
Amenities Available Other
View Y/N No
Roof Type Asphalt
Porch Patio, Deck
Total Parking Spaces 1
Garage Yes
Building
Lot Description Lane Access, Wooded
Story 3
Foundation Concrete Perimeter
Sewer Public Sewer, Sanitary Sewer, Storm Sewer
Water Public
Locker No
Others
Restrictions No Restrictions
Ownership Freehold Strata
Security Features Security System,Smoke Detector(s),Fire Sprinkler System








