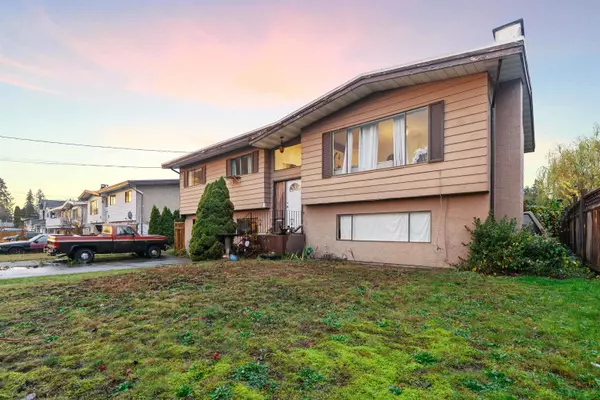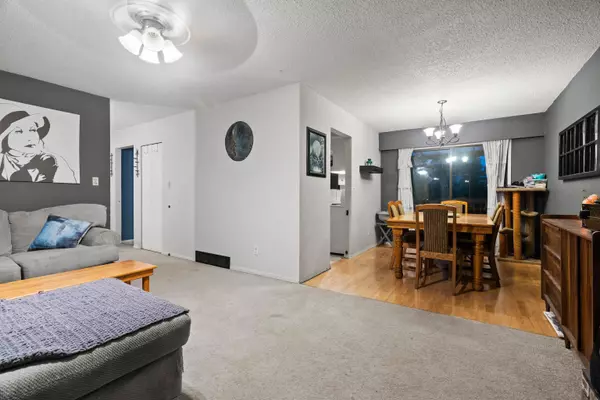
31911 Starling AVE Mission, BC V2V 4T8
4 Beds
3 Baths
2,176 SqFt
UPDATED:
Key Details
Property Type Single Family Home
Sub Type Single Family Residence
Listing Status Active
Purchase Type For Sale
Square Footage 2,176 sqft
Price per Sqft $367
MLS Listing ID R3068724
Style Split Entry
Bedrooms 4
Full Baths 2
HOA Y/N No
Year Built 1974
Lot Size 6,534 Sqft
Property Sub-Type Single Family Residence
Property Description
Location
State BC
Community Mission Bc
Area Mission
Zoning R558
Rooms
Other Rooms Foyer, Kitchen, Dining Room, Living Room, Primary Bedroom, Bedroom, Bedroom, Recreation Room, Bedroom, Kitchen, Laundry, Storage
Kitchen 2
Interior
Heating Forced Air, Natural Gas
Fireplaces Number 2
Fireplaces Type Wood Burning
Appliance Washer/Dryer, Dishwasher, Refrigerator, Stove
Exterior
Garage Spaces 1.0
Garage Description 1
Fence Fenced
Utilities Available Electricity Connected, Natural Gas Connected, Water Connected
View Y/N No
Porch Sundeck
Total Parking Spaces 4
Garage Yes
Building
Story 2
Foundation Concrete Perimeter
Sewer Public Sewer, Sanitary Sewer
Water Public
Locker No
Others
Ownership Freehold NonStrata
Virtual Tour https://youtu.be/Ku2Sks_vs-A








