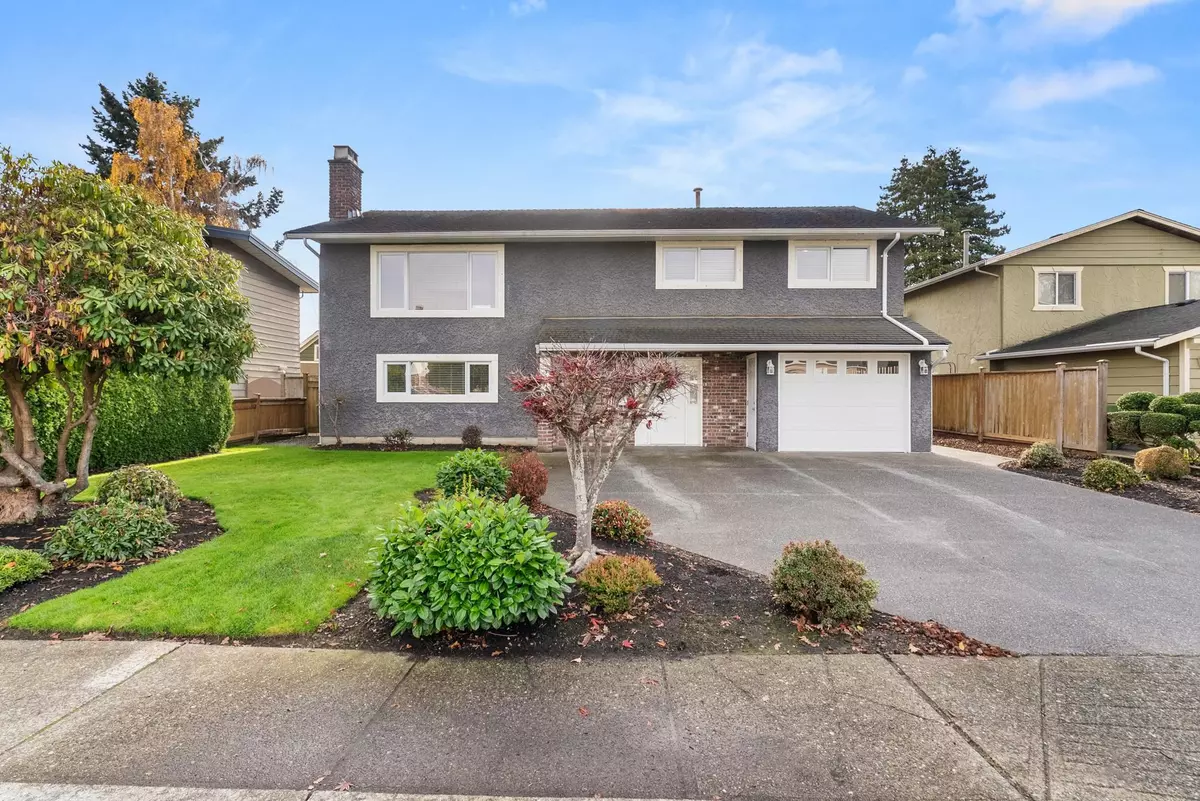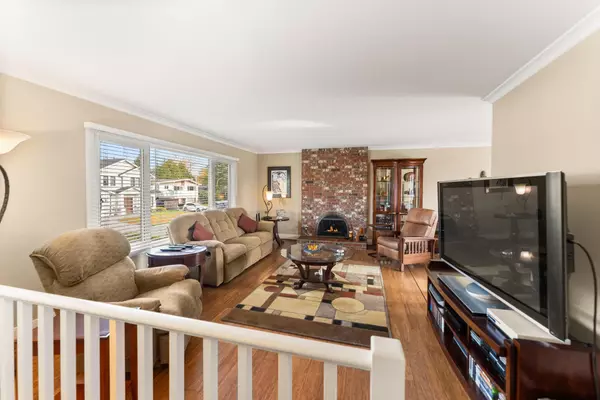
3360 Springthorne CRES Richmond, BC V7E 1Z7
4 Beds
3 Baths
2,176 SqFt
Open House
Sat Nov 22, 2:00pm - 4:00pm
UPDATED:
Key Details
Property Type Single Family Home
Sub Type Single Family Residence
Listing Status Active
Purchase Type For Sale
Square Footage 2,176 sqft
Price per Sqft $762
MLS Listing ID R3068933
Bedrooms 4
Full Baths 2
HOA Y/N No
Year Built 1974
Lot Size 6,098 Sqft
Property Sub-Type Single Family Residence
Property Description
Location
State BC
Community Steveston North
Area Richmond
Zoning RSM/L
Rooms
Other Rooms Living Room, Dining Room, Kitchen, Bedroom, Bedroom, Primary Bedroom, Living Room, Bedroom, Dining Room, Kitchen, Foyer
Kitchen 2
Interior
Heating Forced Air
Cooling Air Conditioning
Flooring Hardwood, Tile, Carpet
Fireplaces Number 2
Fireplaces Type Gas
Appliance Washer/Dryer, Dishwasher, Refrigerator, Stove, Instant Hot Water, Microwave, Oven
Exterior
Exterior Feature Private Yard
Garage Spaces 1.0
Garage Description 1
Fence Fenced
Community Features Shopping Nearby
Utilities Available Electricity Connected, Natural Gas Connected, Water Connected
View Y/N No
Roof Type Asphalt
Porch Patio, Deck
Total Parking Spaces 4
Garage Yes
Building
Lot Description Recreation Nearby
Story 2
Foundation Concrete Perimeter
Sewer Community, Sanitary Sewer
Water Public
Locker No
Others
Ownership Freehold NonStrata








