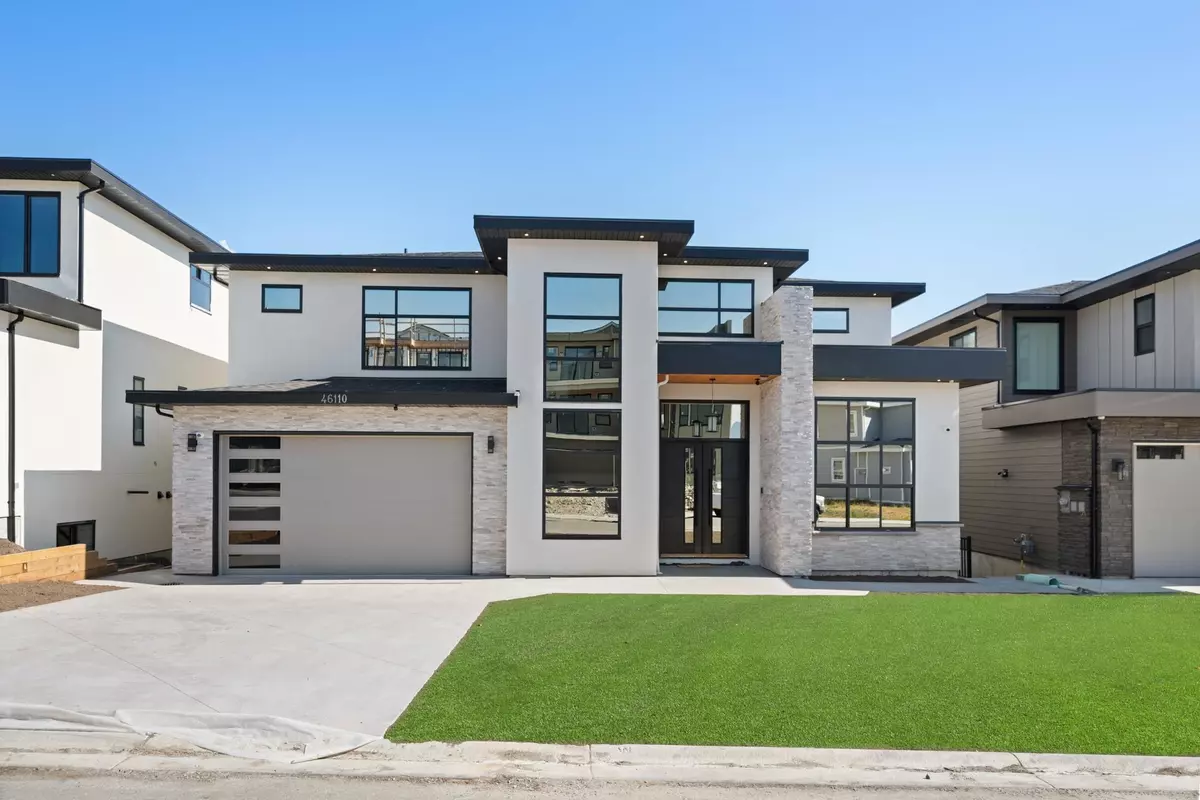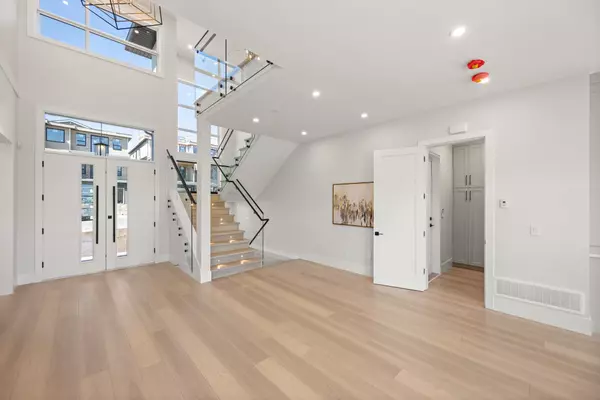$1,835,000
$1,869,900
1.9%For more information regarding the value of a property, please contact us for a free consultation.
46110 CRESTVIEW DR Chilliwack, BC V2R 6G4
6 Beds
7 Baths
4,851 SqFt
Key Details
Sold Price $1,835,000
Property Type Single Family Home
Sub Type House/Single Family
Listing Status Sold
Purchase Type For Sale
Square Footage 4,851 sqft
Price per Sqft $378
Subdivision Promontory
MLS Listing ID R2804325
Sold Date 09/18/23
Style 2 Storey w/Bsmt.,3 Storey
Bedrooms 6
Full Baths 5
Half Baths 2
Abv Grd Liv Area 1,551
Total Fin. Sqft 4851
Year Built 2023
Annual Tax Amount $4,508
Tax Year 2023
Lot Size 5,842 Sqft
Acres 0.13
Property Description
VIEWTASTIC! Stunning home on Crestivew w/SWEEPING mountain & river VIEWS. Beautiful design & quality finishes throughout, this home will make your jaw drop! The layout lends itself to comfortable family living, working from home PLUS is an entertainers dream. DAZZLING kitchen, truly a chef''s delight w/ a massive island extensive cabinets & counter space plus a spice kitchen, this home truly must be seen to be appreciated. Lower floor contains a LEGAL 2 BED SUITE while the flexible/functional layout works well to create a 3rd bachelor style suite if needed. This home is built to feature the stunning surroundings & the views from every level. With 6 beds, 8 baths, media room, flex space & den in just over 4800 sqft this amazing home exudes luxury while maintaining character & comfort.
Location
State BC
Community Promontory
Area Sardis
Zoning R3
Rooms
Other Rooms Primary Bedroom
Basement Full, Fully Finished, Separate Entry
Kitchen 3
Separate Den/Office N
Interior
Interior Features Air Conditioning, Clothes Washer/Dryer, ClthWsh/Dryr/Frdg/Stve/DW, Dishwasher, Refrigerator, Security System, Stove, Vacuum - Built In, Wet Bar
Heating Radiant
Fireplaces Number 1
Fireplaces Type Electric
Heat Source Radiant
Exterior
Exterior Feature Fenced Yard, Patio(s) & Deck(s)
Parking Features Garage; Double
Garage Spaces 2.0
Garage Description 20x19'11
View Y/N Yes
View River & Mountians
Roof Type Asphalt
Lot Frontage 60.0
Lot Depth 98.0
Total Parking Spaces 4
Building
Story 3
Sewer City/Municipal
Water City/Municipal
Structure Type Frame - Wood
Others
Tax ID 031-369-758
Ownership Freehold NonStrata
Energy Description Radiant
Read Less
Want to know what your home might be worth? Contact us for a FREE valuation!

Our team is ready to help you sell your home for the highest possible price ASAP

Bought with RE/MAX Select Realty






